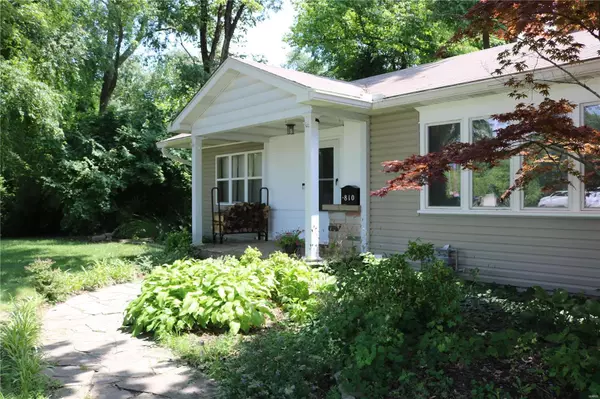$121,000
$119,900
0.9%For more information regarding the value of a property, please contact us for a free consultation.
3 Beds
2 Baths
1,246 SqFt
SOLD DATE : 08/14/2020
Key Details
Sold Price $121,000
Property Type Single Family Home
Sub Type Residential
Listing Status Sold
Purchase Type For Sale
Square Footage 1,246 sqft
Price per Sqft $97
Subdivision Club Heights3Rd Add
MLS Listing ID 20044594
Sold Date 08/14/20
Style Ranch
Bedrooms 3
Full Baths 1
Half Baths 1
Construction Status 64
Year Built 1956
Building Age 64
Lot Size 0.707 Acres
Acres 0.707
Lot Dimensions 153.71X250.08X150X126.78X72.15
Property Description
Totally updated ranch home with private inground pool, full basement and attached garage. This three bedroom two bath home has gleaming hardwood floors throughout! Great room has cozy stone front wood burning fireplace, cove ceilings and opens to kitchen. The totally updated kitchen has granite counter tops, gorgeous back splash, tons of beautiful white cabinets and all new stainless appliances. Fully updated bath has jetted tub, vinyl plank flooring and outstanding vanity. Lower level is unfinished but does have handy half bath and large buit in closets. Cool off on these hot summer days in your picturesque back yard with 20 X 40 inground pool. This is your own private oasis! The family will make great memories here! Other Updates include siding and windows 2020. Roof 10 years old. Pool cover 2 years old. All this and seller is offering a Home Warranty.
Location
State IL
County St Clair-il
Rooms
Basement Full, Unfinished
Interior
Interior Features Some Wood Floors
Heating Forced Air
Cooling Electric
Fireplaces Number 1
Fireplaces Type Woodburning Fireplce
Fireplace Y
Appliance Dishwasher, Microwave, Gas Oven, Refrigerator
Exterior
Garage true
Garage Spaces 1.0
Amenities Available Private Inground Pool
Waterfront false
Private Pool true
Building
Lot Description Fencing, Wooded
Story 1
Sewer Public Sewer
Water Public
Architectural Style Traditional
Level or Stories One
Construction Status 64
Schools
Elementary Schools Belleville Dist 118
Middle Schools Belleville Dist 118
High Schools Belleville High School-West
School District Belleville Dist 118
Others
Ownership Private
Acceptable Financing Cash Only, Conventional, FHA, VA
Listing Terms Cash Only, Conventional, FHA, VA
Special Listing Condition No Exemptions, None
Read Less Info
Want to know what your home might be worth? Contact us for a FREE valuation!

Our team is ready to help you sell your home for the highest possible price ASAP
Bought with Jessica Gratzl

"Molly's job is to find and attract mastery-based agents to the office, protect the culture, and make sure everyone is happy! "







