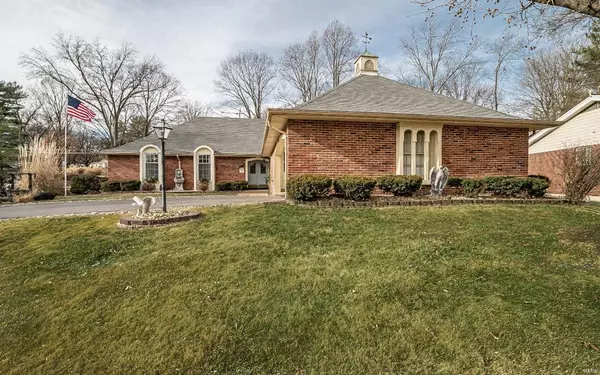$342,000
$350,000
2.3%For more information regarding the value of a property, please contact us for a free consultation.
4 Beds
3 Baths
2,500 SqFt
SOLD DATE : 08/10/2020
Key Details
Sold Price $342,000
Property Type Single Family Home
Sub Type Residential
Listing Status Sold
Purchase Type For Sale
Square Footage 2,500 sqft
Price per Sqft $136
Subdivision River Bend Estates 6Th Add
MLS Listing ID 20040189
Sold Date 08/10/20
Style Ranch
Bedrooms 4
Full Baths 2
Half Baths 1
Construction Status 54
HOA Fees $6/ann
Year Built 1966
Building Age 54
Lot Size 0.344 Acres
Acres 0.344
Lot Dimensions 100x150x100x150
Property Description
READY TO GO! 4 bedroom 2.5 bath ranch in desirable River Bend Estates. Seller has lovingly maintained this home for 36 years & recently spent tremendous amount of money making updates & repairs to make this an easy to move in home. All safety items repaired/replaced by licensed professionals, receipts & lien waivers available. ALL hardwood floors refinished, all rooms newly painted walls & new trim, replaced hardware to satin nickel. 4 large bedrooms with hardwood floors & overhead lighting/fan. Beautiful All-season SUNROOM, has its own heating,cooling & SAUNA. Private yard with stone retaining wall. Dining room coffered ceiling, hardwood floors & open to Living room & Entry hall. Kitchen has stainless appliances, gas stove/oven, ceramic tile plus a bay window in the Breakfast Room. Main floor laundry. 2 car over-sized garage. Don't miss the Extensive update list: ALL PLUMBING AND ELECTRIC UPDATED TO CODE(2020). LL clean & ready for your finishes. Make this yours! Continue to show.
Location
State MO
County St Louis
Area Parkway Central
Rooms
Basement Concrete, Full, Concrete, Unfinished
Interior
Interior Features Carpets, Special Millwork, Vaulted Ceiling, Walk-in Closet(s), Wet Bar, Some Wood Floors
Heating Baseboard, Forced Air, Humidifier
Cooling Ceiling Fan(s), Electric
Fireplaces Number 1
Fireplaces Type Gas, Ventless
Fireplace Y
Appliance Dishwasher, Disposal, Microwave, Gas Oven, Refrigerator, Trash Compactor
Exterior
Garage true
Garage Spaces 2.0
Amenities Available Pool, Clubhouse, Sauna, Workshop Area
Waterfront false
Private Pool false
Building
Lot Description Fencing, Sidewalks, Streetlights
Story 1
Sewer Public Sewer
Water Public
Architectural Style Traditional
Level or Stories One
Structure Type Brick Veneer,Vinyl Siding
Construction Status 54
Schools
Elementary Schools River Bend Elem.
Middle Schools Central Middle
High Schools Parkway Central High
School District Parkway C-2
Others
Ownership Private
Acceptable Financing Cash Only, Conventional, FHA
Listing Terms Cash Only, Conventional, FHA
Special Listing Condition None
Read Less Info
Want to know what your home might be worth? Contact us for a FREE valuation!

Our team is ready to help you sell your home for the highest possible price ASAP
Bought with Clare Martin

"Molly's job is to find and attract mastery-based agents to the office, protect the culture, and make sure everyone is happy! "







