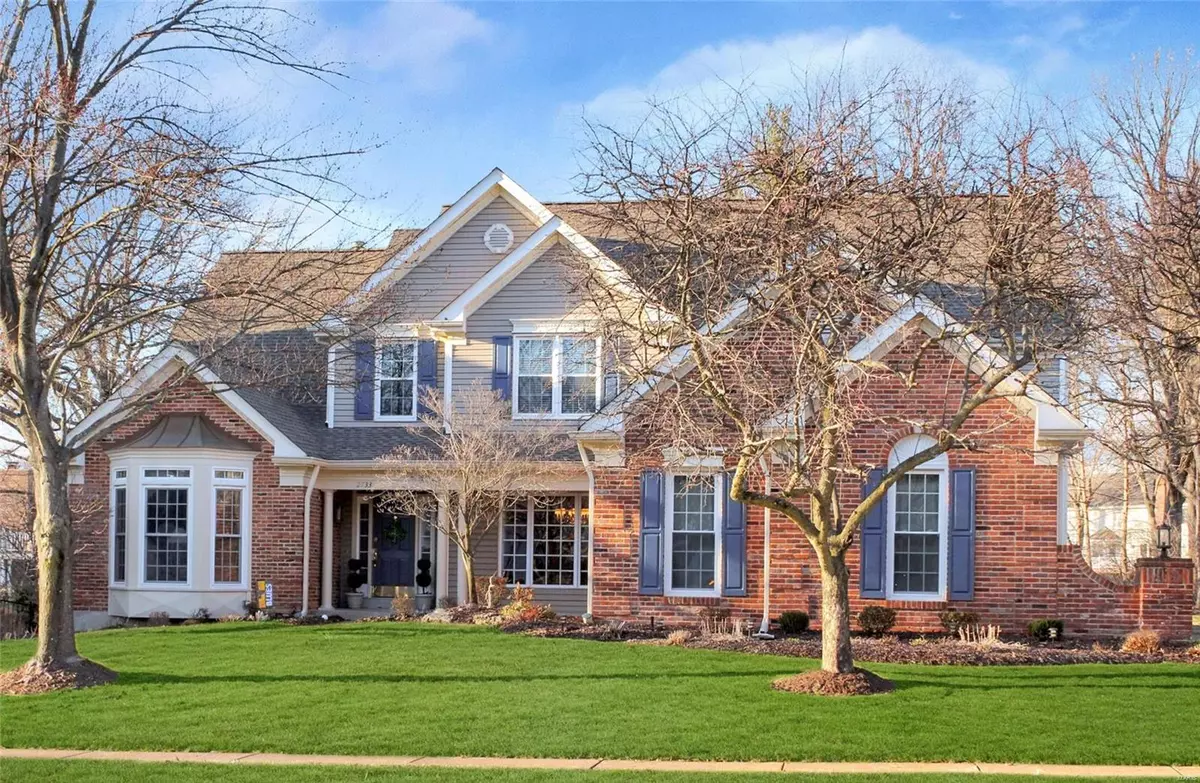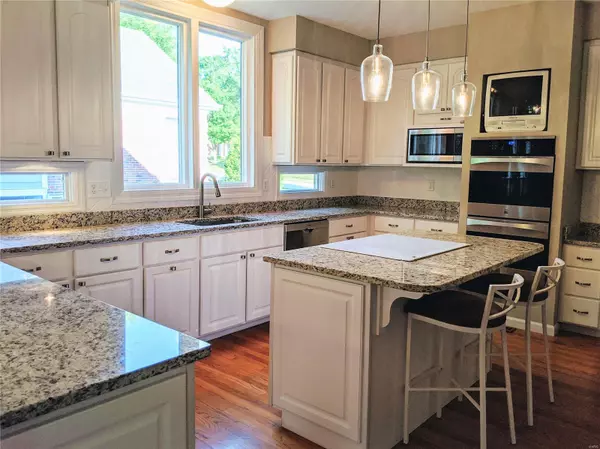$604,000
$612,000
1.3%For more information regarding the value of a property, please contact us for a free consultation.
4 Beds
5 Baths
4,297 SqFt
SOLD DATE : 08/04/2020
Key Details
Sold Price $604,000
Property Type Single Family Home
Sub Type Residential
Listing Status Sold
Purchase Type For Sale
Square Footage 4,297 sqft
Price per Sqft $140
Subdivision Stonebriar Two
MLS Listing ID 20020961
Sold Date 08/04/20
Style Loft
Bedrooms 4
Full Baths 3
Half Baths 2
Construction Status 29
HOA Fees $33/ann
Year Built 1991
Building Age 29
Lot Size 0.310 Acres
Acres 0.31
Lot Dimensions 13,504
Property Description
Spectacular 1.5 story home w over 4k sq ft of living space in sought after Stonebriar! Dramatic 2-story entry foyer and grt room, 18' floor to ceiling stone fireplace flanked by gorgeous picture windows, luxurious walk in wet bar, 9' ceilings, beautifully milled custom wood trim, 8' door frames, hardwood floors, front and rear staircases, formal dining, vaulted office/liv room, and more! Main floor also boats masterfully planned kitchen w center island, brkfast bar, double convection ovens, bright, airy brkfast room w 5 window bay, main floor laundry, and incredible master suite w trey ceiling, 5 bay window, huge en-suite w dual walk-in closets, sep garden tub and shower. Second floor w overlooking balcony provides 3 add spacious bedrooms (Jack n Jill bath and 1 private full bath). Lower level offers large rec room, office, cedar closet, and TONS of unfinished space for storage or your own plans for finishing! Roof, Dual HVAC, Hot H2O heater, all less than 8yrs. Quick close option!
Location
State MO
County St Louis
Area Marquette
Rooms
Basement Concrete, Bathroom in LL, Partially Finished, Rec/Family Area, Sump Pump
Interior
Interior Features Cathedral Ceiling(s), High Ceilings, Coffered Ceiling(s), Open Floorplan, Special Millwork, Walk-in Closet(s), Wet Bar, Some Wood Floors
Heating Dual, Forced Air, Zoned
Cooling Ceiling Fan(s), Electric, Dual, Zoned
Fireplaces Number 1
Fireplaces Type Gas
Fireplace Y
Appliance Dishwasher, Double Oven, Electric Cooktop, Microwave, Stainless Steel Appliance(s)
Exterior
Garage true
Garage Spaces 3.0
Amenities Available Underground Utilities, Workshop Area
Waterfront false
Private Pool false
Building
Lot Description Backs to Trees/Woods, Fence-Invisible Pet, Level Lot, Sidewalks, Streetlights
Story 1.5
Sewer Public Sewer
Water Public
Architectural Style Traditional
Level or Stories One and One Half
Structure Type Brk/Stn Veneer Frnt,Vinyl Siding
Construction Status 29
Schools
Elementary Schools Kehrs Mill Elem.
Middle Schools Crestview Middle
High Schools Marquette Sr. High
School District Rockwood R-Vi
Others
Ownership Private
Acceptable Financing Cash Only, Conventional, FHA, VA
Listing Terms Cash Only, Conventional, FHA, VA
Special Listing Condition Owner Occupied, None
Read Less Info
Want to know what your home might be worth? Contact us for a FREE valuation!

Our team is ready to help you sell your home for the highest possible price ASAP
Bought with Karie Angell

"Molly's job is to find and attract mastery-based agents to the office, protect the culture, and make sure everyone is happy! "







