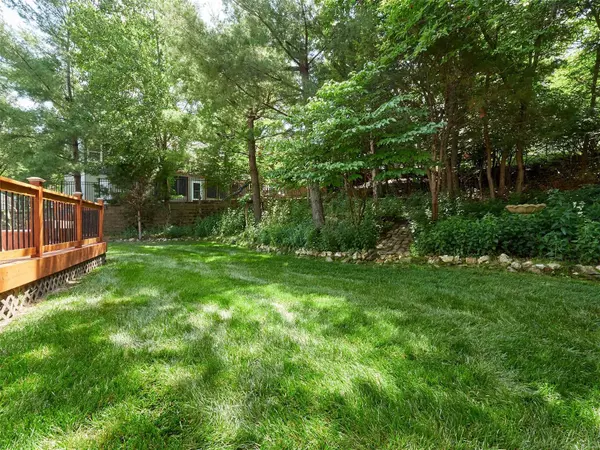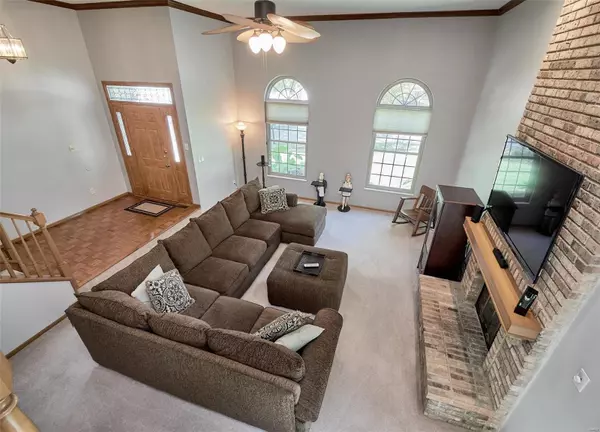$308,900
$308,900
For more information regarding the value of a property, please contact us for a free consultation.
3 Beds
3 Baths
2,236 SqFt
SOLD DATE : 09/01/2020
Key Details
Sold Price $308,900
Property Type Single Family Home
Sub Type Residential
Listing Status Sold
Purchase Type For Sale
Square Footage 2,236 sqft
Price per Sqft $138
Subdivision Westglen Farms Three
MLS Listing ID MAR20048366
Sold Date 09/01/20
Style Split Foyer
Bedrooms 3
Full Baths 3
Construction Status 35
HOA Fees $16/ann
Year Built 1985
Building Age 35
Lot Size 10,019 Sqft
Acres 0.23
Lot Dimensions 96x124
Property Sub-Type Residential
Property Description
3 Different Levels to this home! Very open & bright floor plan. 13' ceiling in Great Room & 12' ceiling in Entry Foyer. Fenced private yard backs to trees & portion of common ground. Beautiful Turret ceiling in the Sunroom which has french doors (blt-in blinds) & skylight is just off the Kitchen/Breakfast Room. Home has TONS of $$$ updates through the last 5/6 years: Triple Pane Windows, Roof (architectural shingles), Deck, Insulated Garage Doors w/sunlights, Vinyl siding, Enclosed soffits, Custom outside Handrail, Tall Privacy fencing, HVAC, lots of Interior paint, Ceramic tile flooring, fresh landscaping, Garbage Disposal, Water Heater, Stove & KitchenAid Dishwasher. ALL 3 full baths have been nicely updated! Wonderful home in heart of Wildwood at a great price point. Rockwood Schools. Crown molding in Entry Foyer, Great Room & Dining Room. Gigantic garage 33'x20'. Family Room is currently being used as a guest room. And yes, there is a pool table in the spacious Dining Room:) A+
Location
State MO
County St Louis
Area Lafayette
Rooms
Basement Bathroom in LL, Rec/Family Area
Interior
Interior Features Bookcases, Carpets, Special Millwork, Window Treatments
Heating Forced Air
Cooling Ceiling Fan(s)
Fireplaces Number 1
Fireplaces Type Gas
Fireplace Y
Appliance Dishwasher, Disposal, Front Controls on Range/Cooktop, Microwave, Gas Oven, Refrigerator
Exterior
Parking Features true
Garage Spaces 2.0
Private Pool false
Building
Lot Description Backs to Trees/Woods, Fencing, Sidewalks, Streetlights, Wood Fence
Sewer Public Sewer
Water Public
Architectural Style Contemporary, Traditional
Level or Stories Multi/Split
Structure Type Brk/Stn Veneer Frnt,Vinyl Siding
Construction Status 35
Schools
Elementary Schools Green Pines Elem.
Middle Schools Wildwood Middle
High Schools Lafayette Sr. High
School District Rockwood R-Vi
Others
Ownership Private
Special Listing Condition Owner Occupied, Sunken Living Room, None
Read Less Info
Want to know what your home might be worth? Contact us for a FREE valuation!

Our team is ready to help you sell your home for the highest possible price ASAP
"Molly's job is to find and attract mastery-based agents to the office, protect the culture, and make sure everyone is happy! "







