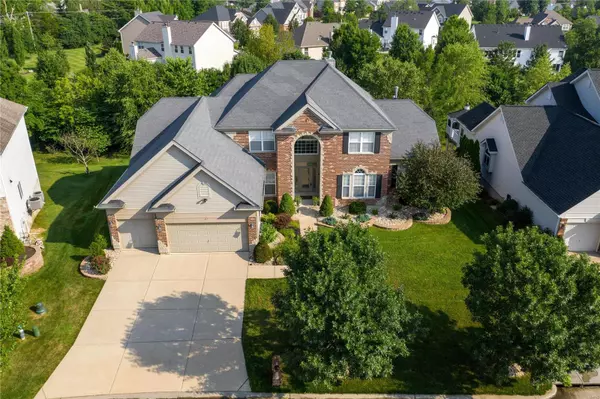$705,000
$725,000
2.8%For more information regarding the value of a property, please contact us for a free consultation.
5 Beds
5 Baths
6,015 SqFt
SOLD DATE : 09/28/2020
Key Details
Sold Price $705,000
Property Type Single Family Home
Sub Type Residential
Listing Status Sold
Purchase Type For Sale
Square Footage 6,015 sqft
Price per Sqft $117
Subdivision Enclaves At Cherry Hills
MLS Listing ID MAR20047909
Sold Date 09/28/20
Style Other
Bedrooms 5
Full Baths 4
Half Baths 1
Construction Status 12
HOA Fees $79/ann
Year Built 2008
Building Age 12
Lot Size 0.350 Acres
Acres 0.35
Lot Dimensions 85,114 x 156,150
Property Sub-Type Residential
Property Description
Located in the popular Enclaves at Cherry Hills, this meticulous 5bd, 4.5ba, 1.5 story has over 6,000sq ft of fin living space. The 2-story great room w/floor to ceiling windows has an abundance of light, a wet bar area, & gas fireplace w/decorative mantel. The main floor vaulted master suite w/ spa like bath featuring soaking whirlpool, separate standing shower, dual vanities, & his & her walk-in closets. The vaulted kitchen includes breakfast room, breakfast bar, planning desk, custom cabinetry, decorative tile backsplash, dual wall ovens, granite counters & wine cooler. Hearth room w/access to the deck overlooking private outdoor oasis. Spacious mud/laundry room leads to oversized garage...a car lovers dream. Upstairs overlooks the entry way & great room; has a bonus room, 3 large bedrooms & 2 full baths. Continue entertaining in the finished walk-out LL w/deep pour; massive rec room w/access to covered patio; full wet bar area; 5th bedroom & full bath; media area & addl bonus room
Location
State MO
County St Louis
Area Eureka
Rooms
Basement Concrete, Bathroom in LL, Full, Partially Finished, Rec/Family Area, Sleeping Area, Sump Pump, Walk-Out Access
Main Level Bedrooms 1
Interior
Interior Features High Ceilings, Open Floorplan, Carpets, Special Millwork, Vaulted Ceiling, Walk-in Closet(s), Wet Bar, Some Wood Floors
Heating Forced Air, Humidifier, Zoned
Cooling Electric, Zoned
Fireplaces Number 1
Fireplaces Type Gas
Fireplace Y
Appliance Dishwasher, Disposal, Electric Cooktop, Microwave, Refrigerator, Wall Oven
Exterior
Parking Features true
Garage Spaces 3.0
Amenities Available Pool
Private Pool false
Building
Lot Description Backs to Trees/Woods, Sidewalks, Streetlights
Story 1.5
Sewer Public Sewer
Water Public
Architectural Style Traditional
Level or Stories One and One Half
Structure Type Brk/Stn Veneer Frnt,Vinyl Siding
Construction Status 12
Schools
Elementary Schools Fairway Elem.
Middle Schools Wildwood Middle
High Schools Eureka Sr. High
School District Rockwood R-Vi
Others
Ownership Private
Special Listing Condition None
Read Less Info
Want to know what your home might be worth? Contact us for a FREE valuation!

Our team is ready to help you sell your home for the highest possible price ASAP
"Molly's job is to find and attract mastery-based agents to the office, protect the culture, and make sure everyone is happy! "







