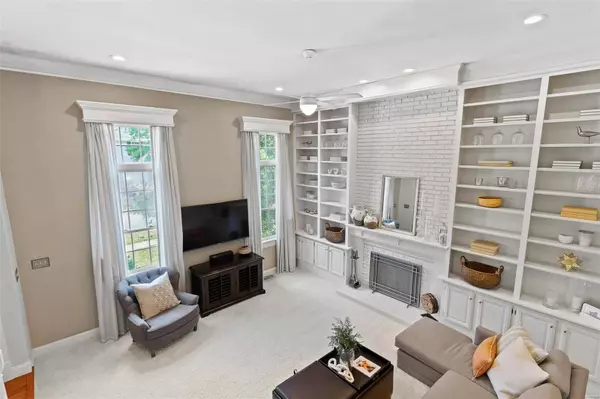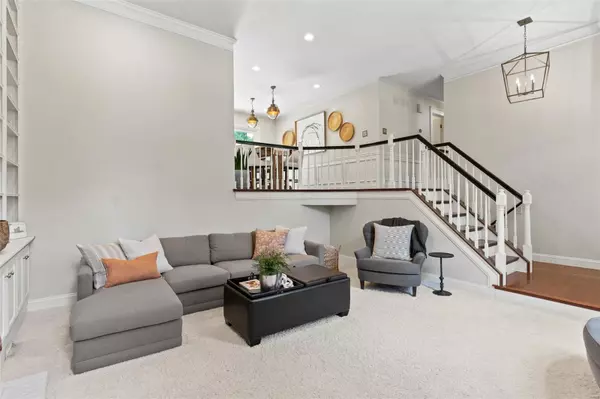$280,000
$250,000
12.0%For more information regarding the value of a property, please contact us for a free consultation.
3 Beds
2 Baths
1,838 SqFt
SOLD DATE : 08/13/2020
Key Details
Sold Price $280,000
Property Type Single Family Home
Sub Type Residential
Listing Status Sold
Purchase Type For Sale
Square Footage 1,838 sqft
Price per Sqft $152
Subdivision Westglen Farms 1
MLS Listing ID 20043504
Sold Date 08/13/20
Style Split Foyer
Bedrooms 3
Full Baths 2
Construction Status 36
HOA Fees $16/ann
Year Built 1984
Building Age 36
Lot Size 8,102 Sqft
Acres 0.186
Lot Dimensions Irregular
Property Description
Amazing home in West County is the one! This 3 bed, 2 bath home with soaring 2 story great room will be first on your list! Step through the front door of your dream home & notice the open floor plan with gorgeous wood-burning fireplace & impressive floor to ceiling built-ins. The great room opens into the dining area & kitchen which makes the floor plan perfect for entertaining. The gourmet kitchen is beautiful with granite counters, ss appliances, modern lighting & custom cabinetry. Through the french doors off the dining area you will find a large patio that gives you an outdoor area which is perfect for entertaining family & friends. Be sure to check out the vaulted master suite featuring closet with ELFA system & updated master bath with double bowl granite vanity, tub, & separate shower. Let's not forget about the lower level which includes a sleeping area/den/office. As an added bonus, privacy fenced yard backs to common ground. Close to shopping, dining & Rockwood Schools!
Location
State MO
County St Louis
Area Lafayette
Rooms
Basement Partially Finished, Sleeping Area, Walk-Out Access
Interior
Interior Features Bookcases, Open Floorplan, Carpets, Special Millwork, Vaulted Ceiling, Some Wood Floors
Heating Forced Air
Cooling Ceiling Fan(s), Electric
Fireplaces Number 1
Fireplaces Type Woodburning Fireplce
Fireplace Y
Appliance Dishwasher, Disposal, Microwave, Gas Oven
Exterior
Garage true
Garage Spaces 2.0
Waterfront false
Private Pool false
Building
Lot Description Backs to Comm. Grnd, Backs to Trees/Woods, Fencing
Sewer Public Sewer
Water Public
Architectural Style Traditional
Level or Stories Multi/Split
Structure Type Brick Veneer,Frame
Construction Status 36
Schools
Elementary Schools Green Pines Elem.
Middle Schools Wildwood Middle
High Schools Lafayette Sr. High
School District Rockwood R-Vi
Others
Ownership Private
Acceptable Financing Cash Only, Conventional, FHA, Government, RRM/ARM, VA
Listing Terms Cash Only, Conventional, FHA, Government, RRM/ARM, VA
Special Listing Condition None
Read Less Info
Want to know what your home might be worth? Contact us for a FREE valuation!

Our team is ready to help you sell your home for the highest possible price ASAP
Bought with Michelle Hoberman

"Molly's job is to find and attract mastery-based agents to the office, protect the culture, and make sure everyone is happy! "







