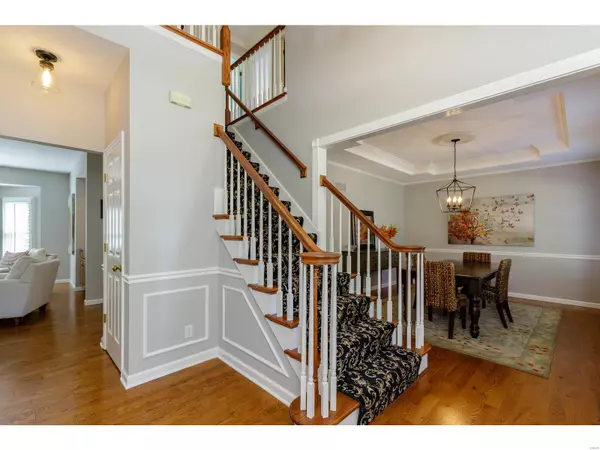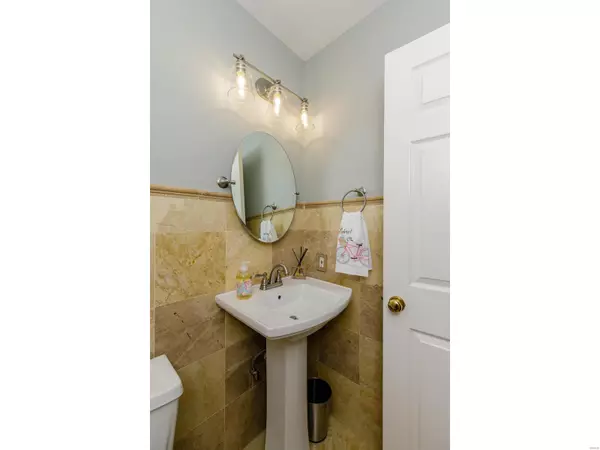$401,000
$399,900
0.3%For more information regarding the value of a property, please contact us for a free consultation.
4 Beds
4 Baths
3,280 SqFt
SOLD DATE : 07/09/2020
Key Details
Sold Price $401,000
Property Type Single Family Home
Sub Type Residential
Listing Status Sold
Purchase Type For Sale
Square Footage 3,280 sqft
Price per Sqft $122
Subdivision Audubon Village Two
MLS Listing ID 20036239
Sold Date 07/09/20
Style Other
Bedrooms 4
Full Baths 2
Half Baths 2
Construction Status 29
HOA Fees $66/ann
Year Built 1991
Building Age 29
Lot Size 0.350 Acres
Acres 0.35
Lot Dimensions 80x190
Property Description
Stunning two-story home in the desirable Villages of Cherry Hills. The main floor boasts beautiful hardwood floors, 9 ft ceilings, and fresh neutral paint throughout. Extra details throughout this gorgeous home - custom plantation shutters, a large bay window, white-washed gas fireplace, cove ceilings, French doors, updated light fixtures and crown moldings. Updated kitchen with 42 inch cabinets, granite counters, stainless steel appliances and large breakfast area. Enjoy a large screened porch that opens to maintenance free 20x18 Trex deck with bench wrap-around seating and huge level backyard. Updated 1/2 bath. Master suite with wood floors, vaulted ceiling, walk in closet and large totally updated master bath with adult height vanities, jetted tub and granite counters. Three large additional bedrooms share updated hall bath. Huge finished basement offers rec room, extra bonus room, office/den space, an exercise room with equipment and 1/2 bath. Anderson windows, newer roof and more!
Location
State MO
County St Louis
Area Eureka
Rooms
Basement Bathroom in LL, Full, Partially Finished, Rec/Family Area, Sleeping Area
Interior
Interior Features High Ceilings, Coffered Ceiling(s), Carpets, Special Millwork, Window Treatments, Vaulted Ceiling, Some Wood Floors
Heating Forced Air
Cooling Ceiling Fan(s), Electric
Fireplaces Number 1
Fireplaces Type Gas
Fireplace Y
Appliance Dishwasher, Disposal, Cooktop, Wall Oven
Exterior
Garage true
Garage Spaces 2.0
Amenities Available Pool, Tennis Court(s), Clubhouse
Waterfront false
Private Pool false
Building
Lot Description Backs to Comm. Grnd, Sidewalks, Streetlights
Story 2
Sewer Public Sewer
Water Public
Architectural Style Colonial, Traditional
Level or Stories Two
Structure Type Brick,Vinyl Siding
Construction Status 29
Schools
Elementary Schools Pond Elem.
Middle Schools Wildwood Middle
High Schools Eureka Sr. High
School District Rockwood R-Vi
Others
Ownership Private
Acceptable Financing Cash Only, Conventional, RRM/ARM
Listing Terms Cash Only, Conventional, RRM/ARM
Special Listing Condition Owner Occupied, None
Read Less Info
Want to know what your home might be worth? Contact us for a FREE valuation!

Our team is ready to help you sell your home for the highest possible price ASAP
Bought with Kelli Graf

"Molly's job is to find and attract mastery-based agents to the office, protect the culture, and make sure everyone is happy! "







