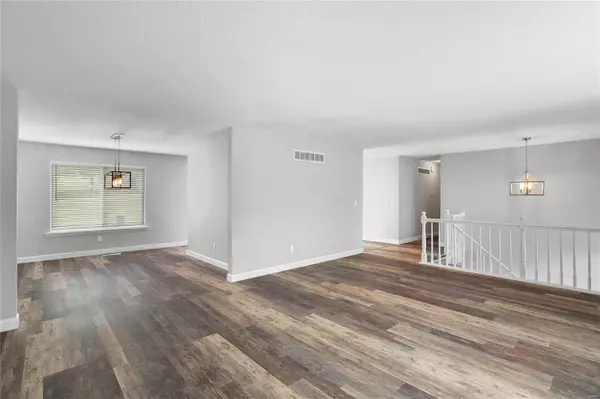$320,000
$329,900
3.0%For more information regarding the value of a property, please contact us for a free consultation.
3 Beds
3 Baths
2,280 SqFt
SOLD DATE : 07/15/2020
Key Details
Sold Price $320,000
Property Type Single Family Home
Sub Type Residential
Listing Status Sold
Purchase Type For Sale
Square Footage 2,280 sqft
Price per Sqft $140
Subdivision Oak Tree Farm Add 2 7
MLS Listing ID 20034232
Sold Date 07/15/20
Style Split Foyer
Bedrooms 3
Full Baths 2
Half Baths 1
Construction Status 52
Year Built 1968
Building Age 52
Lot Size 0.291 Acres
Acres 0.291
Lot Dimensions 86x138x82x136
Property Sub-Type Residential
Property Description
Beautifully Renovated Three Bedroom Split Level Home backing to Common Ground Featuring Newer Architectural Shingle Roof, Energy Efficient Vinyl Windows, and Brand New Flooring Throughout! Gracious Foyer Entrance leads to Large Front Living Room with Oversize Windows allowing for Plenty of Natural Light. Separate Dining Room adjacent to Update Kitchen with Overhead Skylight, Granite Countertops, Custom Cabinetry, Stainless Steel Appliances. Master Bedroom Suite with Large Walk-In Closet and Spectacularly Finished Bathroom. Two Additional Generous Size Bedrooms with Overhead Ceiling Fan Lighting share Updated Hallway Bathroom. Spacious Lower Level Family Room with Fireplace and Half Bathroom along with Unfinished Laundry & Storage Room. Exceptional Backyard with Deck surrounded by Large Common Ground to the Rear & Side across the street from Beautifully Landscaped Subdivision Stocked Pond. Call Your Full Time Realtor for Questions or to Schedule Your Showing Today!
Location
State MO
County St Louis
Area Parkway West
Rooms
Basement Bathroom in LL, Fireplace in LL, Full, Partially Finished, Concrete, Rec/Family Area, Storage Space
Main Level Bedrooms 3
Interior
Interior Features Carpets, Walk-in Closet(s)
Heating Forced Air
Cooling Electric
Fireplaces Number 1
Fireplaces Type Non Functional
Fireplace Y
Appliance Dishwasher, Microwave, Electric Oven, Refrigerator, Stainless Steel Appliance(s)
Exterior
Parking Features true
Garage Spaces 2.0
Private Pool false
Building
Sewer Public Sewer
Water Public
Architectural Style Traditional
Level or Stories Multi/Split
Structure Type Vinyl Siding
Construction Status 52
Schools
Elementary Schools Henry Elem.
Middle Schools West Middle
High Schools Parkway West High
School District Parkway C-2
Others
Ownership Private
Acceptable Financing Cash Only, Conventional, FHA, VA
Listing Terms Cash Only, Conventional, FHA, VA
Special Listing Condition Renovated, None
Read Less Info
Want to know what your home might be worth? Contact us for a FREE valuation!

Our team is ready to help you sell your home for the highest possible price ASAP
Bought with Nashmy Abdulla
"Molly's job is to find and attract mastery-based agents to the office, protect the culture, and make sure everyone is happy! "







