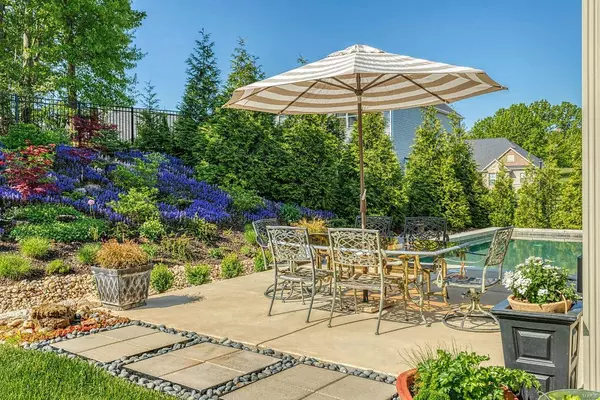$685,000
$699,000
2.0%For more information regarding the value of a property, please contact us for a free consultation.
3 Beds
3 Baths
3,183 SqFt
SOLD DATE : 07/28/2020
Key Details
Sold Price $685,000
Property Type Single Family Home
Sub Type Residential
Listing Status Sold
Purchase Type For Sale
Square Footage 3,183 sqft
Price per Sqft $215
Subdivision Estates At Timberleaf #2
MLS Listing ID 20030394
Sold Date 07/28/20
Style Ranch
Bedrooms 3
Full Baths 2
Half Baths 1
Construction Status 5
Year Built 2015
Building Age 5
Lot Size 0.312 Acres
Acres 0.312
Lot Dimensions IRR
Property Description
An impressive brick & stone elevation highlights the remarkable curb appeal of this spectacular great room ranch! Open floor plan features well-proportioned rooms with custom woodwork, 10’ ceilings, plantation shutters & wide plank pine flooring that extends throughout the main living area. Hardwood entry foyer leads to formal dining room with wide cased entryways, private study & spectacular great room with granite fireplace flanked by built-in bookcases. Designer kitchen with 42'' cabinetry, quartzite countertops, KitchenAid appliances, 8’ center island and brick & stone cooking alcove adjoins light-filled breakfast room & office with convenient planning center. Spacious master bedroom suite combines the enjoyment of a 2nd fireplace with a luxury bath with His & Hers vanities. 2 Additional bedrooms & hall full bath complete the main floor living quarters. Atrium door opens to outdoor living area with covered patio & resort style pool with suntan deck surrounded by landscaped gardens.
Location
State MO
County St Charles
Area Francis Howell Cntrl
Rooms
Basement Concrete, Full
Interior
Interior Features Bookcases, High Ceilings, Open Floorplan, Carpets, Window Treatments, High Ceilings, Walk-in Closet(s), Some Wood Floors
Heating Forced Air, Humidifier
Cooling Ceiling Fan(s), Electric
Fireplaces Number 2
Fireplaces Type Electric, Gas
Fireplace Y
Appliance Dishwasher, Disposal, Gas Cooktop, Microwave, Range Hood, Stainless Steel Appliance(s)
Exterior
Garage true
Garage Spaces 3.0
Amenities Available Private Inground Pool
Waterfront false
Private Pool true
Building
Lot Description Cul-De-Sac, Fencing, Level Lot, Sidewalks, Streetlights
Story 1
Builder Name Lombardo
Sewer Public Sewer
Water Public
Architectural Style Traditional
Level or Stories One
Structure Type Brk/Stn Veneer Frnt,Vinyl Siding
Construction Status 5
Schools
Elementary Schools Warren Elem.
Middle Schools Saeger Middle
High Schools Francis Howell Central High
School District Francis Howell R-Iii
Others
Ownership Private
Acceptable Financing Cash Only, Conventional
Listing Terms Cash Only, Conventional
Special Listing Condition None
Read Less Info
Want to know what your home might be worth? Contact us for a FREE valuation!

Our team is ready to help you sell your home for the highest possible price ASAP
Bought with Christina Schaefer

"Molly's job is to find and attract mastery-based agents to the office, protect the culture, and make sure everyone is happy! "







