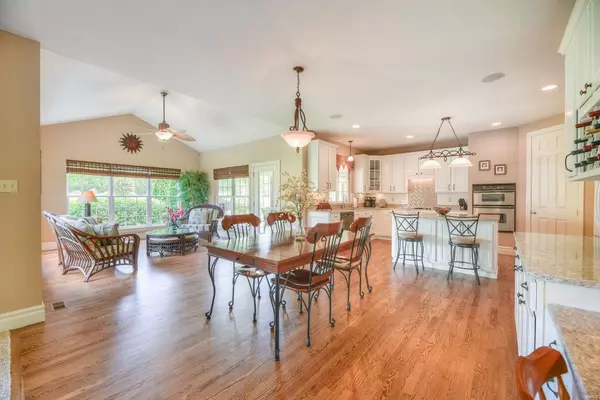$635,000
$650,000
2.3%For more information regarding the value of a property, please contact us for a free consultation.
4 Beds
5 Baths
4,848 SqFt
SOLD DATE : 07/23/2020
Key Details
Sold Price $635,000
Property Type Single Family Home
Sub Type Residential
Listing Status Sold
Purchase Type For Sale
Square Footage 4,848 sqft
Price per Sqft $130
Subdivision Enclaves At Cherry Hills Three
MLS Listing ID MAR20021902
Sold Date 07/23/20
Style Other
Bedrooms 4
Full Baths 3
Half Baths 2
Construction Status 15
Year Built 2005
Building Age 15
Lot Size 0.520 Acres
Acres 0.52
Property Sub-Type Residential
Property Description
OUTSTANDING 1.5 STORY WITH OVER 4,800 SF ON DREAM .52 ACRE PRIVATE FENCED LOT - Check out the 30x15 covered deck w/pine tongue & groove ceiling, TV, speakers, 3 c. fans & steps to stamped concrete patio*Gourmet kitchen w/white cabinets, quartz countertops, lg. center island, stainless appliances & serving bar glows to vaulted sun rd & a great rm w/built in bookcases & wall of windows*WOW main flr master has luxury bath & custom dressing rm by STL Closet Co*3 spacious BRs w/walkin closets, 2 baths, lg bonus rm on 2nd flr*Impressive LL inspires fun & games w/large wet bar, media rm, billiard & game rm, bath*Also on the main find 9' ceilings, 8' panel doors, moldings/millwork, sophisticated study, DR & bar, super mn. flr laundry*Zoned HVAC*Extensive list of special features, updated, upgrades, lovely decor & freshly painted* Popular neighborhood w/pool, common ground w/lake, elementary school so close, Wildwood Town Center, walking /biking trail*Perfect for entertaining & family life.
Location
State MO
County St Louis
Area Eureka
Rooms
Basement Concrete, Bathroom in LL, Egress Window(s), Full, Partially Finished, Concrete, Rec/Family Area, Sump Pump
Main Level Bedrooms 1
Interior
Interior Features Bookcases, High Ceilings, Open Floorplan, Carpets, Special Millwork, Vaulted Ceiling, Walk-in Closet(s), Some Wood Floors
Heating Forced Air, Zoned
Cooling Electric, Zoned
Fireplaces Number 1
Fireplaces Type Full Masonry, Woodburning Fireplce
Fireplace Y
Appliance Dishwasher, Disposal, Cooktop, Microwave, Electric Oven, Stainless Steel Appliance(s)
Exterior
Parking Features true
Garage Spaces 3.0
Amenities Available Pool
Private Pool false
Building
Lot Description Backs to Trees/Woods, Fencing, Level Lot, Sidewalks, Streetlights
Story 1.5
Sewer Public Sewer
Water Public
Architectural Style Traditional
Level or Stories One and One Half
Structure Type Vinyl Siding
Construction Status 15
Schools
Elementary Schools Fairway Elem.
Middle Schools Wildwood Middle
High Schools Eureka Sr. High
School District Rockwood R-Vi
Others
Ownership Private
Special Listing Condition None
Read Less Info
Want to know what your home might be worth? Contact us for a FREE valuation!

Our team is ready to help you sell your home for the highest possible price ASAP
"Molly's job is to find and attract mastery-based agents to the office, protect the culture, and make sure everyone is happy! "







