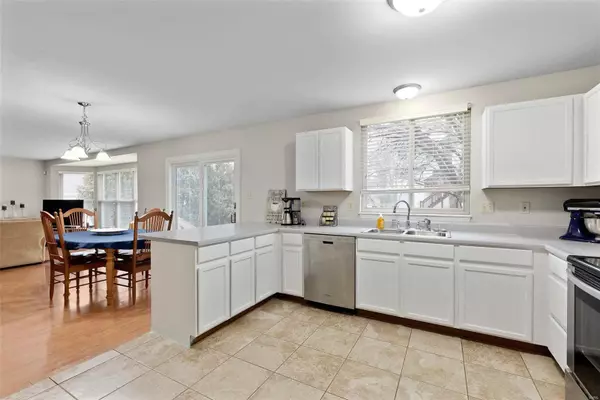$326,900
$329,900
0.9%For more information regarding the value of a property, please contact us for a free consultation.
4 Beds
5 Baths
3,150 SqFt
SOLD DATE : 04/09/2020
Key Details
Sold Price $326,900
Property Type Single Family Home
Sub Type Residential
Listing Status Sold
Purchase Type For Sale
Square Footage 3,150 sqft
Price per Sqft $103
Subdivision Hickory Manor Village B
MLS Listing ID 20012684
Sold Date 04/09/20
Style Other
Bedrooms 4
Full Baths 4
Half Baths 1
Construction Status 22
HOA Fees $18/ann
Year Built 1998
Building Age 22
Lot Size 6,098 Sqft
Acres 0.14
Lot Dimensions 64 x 94
Property Description
Spacious 4 bed, 4.5 bath, 2-story in the heart of Wildwood. This charming home features an open floor plan with 3,150 square feet of living space. Entry foyer opens to dining room/living room area featuring wood laminate flooring & two windows overlooking front yard. Bright & light kitchen offers white cabinetry, newer appliances, breakfast room & sliding door access to patio & backyard. Inviting family room boasts five-window bay, gas fireplace with brick surround & white mantel. Fabulous 2nd floor layout including an expansive master suite with walk-in closet & on-suite bath featuring double sink vanity, separate tub & shower & ceramic tile flooring. Bedrooms 2 & 3 share Jack n Jill bath while Bed 4 has its own private bath. Finished lower level includes rec room, office & full bath. In-ground sprinkler system & main floor laundry are added bonuses! Carpeting 2020, roof 2017, HVAC 2018 & patio door 2019. Great proximity to area shops & restaurants! Award winning Rockwood schools!
Location
State MO
County St Louis
Area Lafayette
Rooms
Basement Bathroom in LL, Full, Partially Finished, Concrete, Rec/Family Area, Sump Pump
Interior
Interior Features Open Floorplan, Carpets, Window Treatments, Walk-in Closet(s), Wet Bar
Heating Forced Air
Cooling Ceiling Fan(s), Electric
Fireplaces Number 1
Fireplaces Type Gas
Fireplace Y
Appliance Dishwasher, Disposal, Microwave, Electric Oven, Stainless Steel Appliance(s)
Exterior
Garage true
Garage Spaces 2.0
Waterfront false
Private Pool false
Building
Lot Description Level Lot, Sidewalks, Streetlights
Story 2
Sewer Public Sewer
Water Public
Architectural Style Traditional
Level or Stories Two
Structure Type Vinyl Siding
Construction Status 22
Schools
Elementary Schools Green Pines Elem.
Middle Schools Wildwood Middle
High Schools Lafayette Sr. High
School District Rockwood R-Vi
Others
Ownership Private
Acceptable Financing Cash Only, Conventional, FHA
Listing Terms Cash Only, Conventional, FHA
Special Listing Condition Owner Occupied, None
Read Less Info
Want to know what your home might be worth? Contact us for a FREE valuation!

Our team is ready to help you sell your home for the highest possible price ASAP
Bought with Doris Quinones

"Molly's job is to find and attract mastery-based agents to the office, protect the culture, and make sure everyone is happy! "







