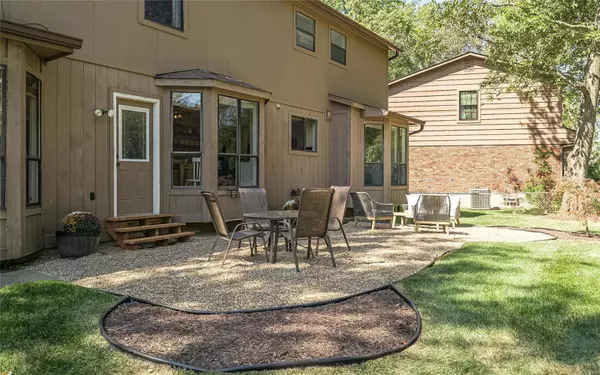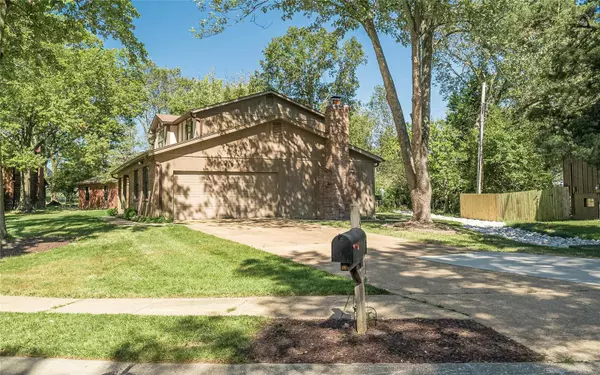$268,000
$275,000
2.5%For more information regarding the value of a property, please contact us for a free consultation.
4 Beds
3 Baths
2,462 SqFt
SOLD DATE : 11/07/2019
Key Details
Sold Price $268,000
Property Type Single Family Home
Sub Type Residential
Listing Status Sold
Purchase Type For Sale
Square Footage 2,462 sqft
Price per Sqft $108
Subdivision Clayton Oaks
MLS Listing ID MAR19069942
Sold Date 11/07/19
Style Traditional
Bedrooms 4
Full Baths 2
Half Baths 1
Year Built 1982
Annual Tax Amount $4,385
Lot Size 0.329 Acres
Acres 0.329
Lot Dimensions 111x129
Property Sub-Type Residential
Property Description
This beautiful home has been meticulously maintained with tasteful updates throughout. A welcoming covered front porch & gorgeous new front door will greet your guests in style. The living room opens to a dining room (currently used as child's playroom) with bay window & crown molding--ideal for entertaining & those special occasions. The cheerful kitchen offers a center island, breakfast room, double ovens & stainless refrigerator that's INCLUDED! Open to the kitchen is a spacious family room filled with natural light plus a fireplace, perfect for those chilly nights. A convenient main floor laundry room with ample storage INCLUDES a new Samsung washer & dryer! Upstairs is a large master suite with walk-in closet and full bath plus 3 additional bedrooms & full bath. You'll be wowed by the professionally landscaped backyard ($10K) completed just this year! Top all this off with a location convenient to biking/hiking trails, park/playground, library, shopping & more! HURRY HOME!!
Location
State MO
County St Louis
Area Lafayette
Rooms
Basement Full, Concrete, Sump Pump
Interior
Interior Features Carpets, Window Treatments, Walk-in Closet(s)
Heating Forced Air
Cooling Ceiling Fan(s), Electric
Fireplaces Number 1
Fireplaces Type Full Masonry
Fireplace Y
Appliance Dishwasher, Disposal, Dryer, Electric Cooktop, Microwave, Electric Oven, Refrigerator, Washer
Exterior
Parking Features true
Garage Spaces 2.0
Amenities Available Underground Utilities, Workshop Area
View Y/N No
Private Pool false
Building
Lot Description Fencing, Level Lot, Sidewalks, Streetlights
Story 2
Sewer Public Sewer
Water Public
Level or Stories Two
Structure Type Brick Veneer,Cedar
Schools
Elementary Schools Ellisville Elem.
Middle Schools Crestview Middle
High Schools Lafayette Sr. High
School District Rockwood R-Vi
Others
Ownership Private
Special Listing Condition Owner Occupied, None
Read Less Info
Want to know what your home might be worth? Contact us for a FREE valuation!

Our team is ready to help you sell your home for the highest possible price ASAP

"Molly's job is to find and attract mastery-based agents to the office, protect the culture, and make sure everyone is happy! "







