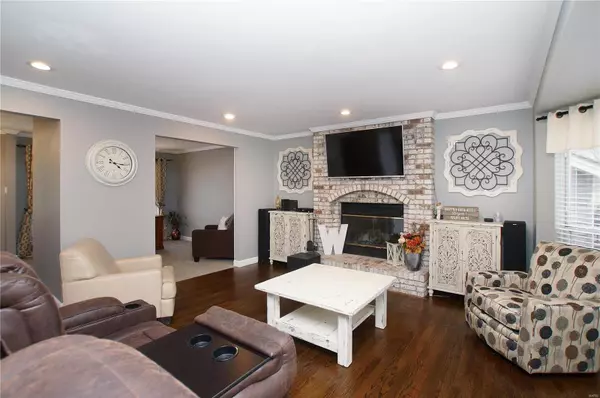$320,000
$321,500
0.5%For more information regarding the value of a property, please contact us for a free consultation.
4 Beds
4 Baths
1,873 SqFt
SOLD DATE : 03/18/2020
Key Details
Sold Price $320,000
Property Type Single Family Home
Sub Type Residential
Listing Status Sold
Purchase Type For Sale
Square Footage 1,873 sqft
Price per Sqft $170
Subdivision Deer Creek One
MLS Listing ID 20000371
Sold Date 03/18/20
Style Other
Bedrooms 4
Full Baths 3
Half Baths 1
Construction Status 29
HOA Fees $10/ann
Year Built 1991
Building Age 29
Lot Size 9,583 Sqft
Acres 0.22
Lot Dimensions 68 x 145
Property Description
2 Stry ,4Bd, 3.5Bth, approx2449 Sqft,fin W/OLL.Refinished hardwd flrs(2019)in foyer,hall,family rm&kitchen.Large,open kitchen and fmly rm are great for entertaining.Fmly rm has a brck, woodburning fireplace and stunning views of the tree-lined backyard frm the bay wndow.Kitchen island w/add'l cabinets&pantry.Kitchen has access to large deck.Powder room has all been updated(2018)with new tile floors,trim,crown molding,wainscoting,vanity,toilet,mirrors&lighting.Laundry Rm updated(2018)with new tile floors,trim and closet doors.Laundry room has cabinetry over the washer and dryer.Master w/walk in closet,soaking tub and separate shower.W/O LL w/Rec Rm,updated(2019)with new laminate floors,trim,drop ceiling,ceiling lighting,stone wall with electric fireplace insert.Highlights:2car garage with new garage door opener in2016.Siding,soffit,facia and gutters in 2016.Frnt door&strm door in 2016.Newer carpeting,paint thruout,newer light fixtures,blinds,window treatments.Landscaping done in2017.
Location
State MO
County St Louis
Area Marquette
Rooms
Basement Bathroom in LL, Fireplace in LL, Partially Finished, Concrete, Rec/Family Area, Walk-Out Access
Interior
Interior Features Open Floorplan, Carpets, Special Millwork, Window Treatments, Walk-in Closet(s), Some Wood Floors
Heating Forced Air
Cooling Electric
Fireplaces Number 2
Fireplaces Type Electric, Woodburning Fireplce
Fireplace Y
Appliance Dishwasher, Disposal, Microwave, Electric Oven
Exterior
Parking Features true
Garage Spaces 2.0
Private Pool false
Building
Lot Description Backs to Comm. Grnd, Backs to Trees/Woods, Cul-De-Sac, Sidewalks, Streetlights, Wood Fence
Story 2
Sewer Public Sewer
Water Public
Architectural Style Traditional
Level or Stories Two
Structure Type Vinyl Siding
Construction Status 29
Schools
Elementary Schools Woerther Elem.
Middle Schools Selvidge Middle
High Schools Marquette Sr. High
School District Rockwood R-Vi
Others
Ownership Private
Acceptable Financing Cash Only, Conventional, FHA, VA
Listing Terms Cash Only, Conventional, FHA, VA
Special Listing Condition Owner Occupied, None
Read Less Info
Want to know what your home might be worth? Contact us for a FREE valuation!

Our team is ready to help you sell your home for the highest possible price ASAP
Bought with Michael Galbally
"Molly's job is to find and attract mastery-based agents to the office, protect the culture, and make sure everyone is happy! "







