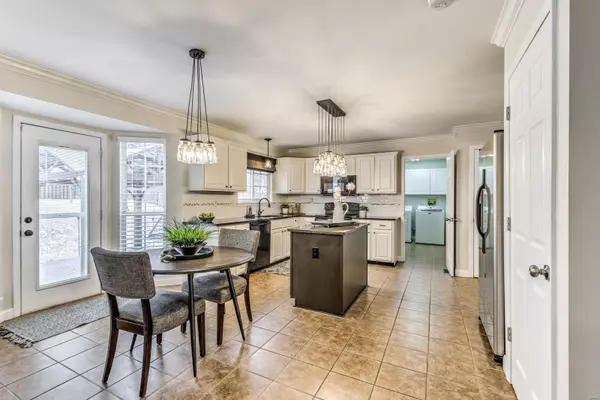$325,667
$315,000
3.4%For more information regarding the value of a property, please contact us for a free consultation.
4 Beds
3 Baths
2,118 SqFt
SOLD DATE : 03/04/2020
Key Details
Sold Price $325,667
Property Type Single Family Home
Sub Type Residential
Listing Status Sold
Purchase Type For Sale
Square Footage 2,118 sqft
Price per Sqft $153
Subdivision Meadows At Cherry Hills The
MLS Listing ID MAR20000251
Sold Date 03/04/20
Style Other
Bedrooms 4
Full Baths 2
Half Baths 1
Construction Status 24
HOA Fees $14/ann
Year Built 1996
Building Age 24
Lot Size 8,276 Sqft
Acres 0.19
Lot Dimensions 0.19 acre approx
Property Sub-Type Residential
Property Description
ELEGANT, open-plan 2-story with VAULTED MASTER SUITE, updated kitchen, STAMPED PATIO & PERGOLA overlooking fenced yard. Quiet subdivision near Manchester Rd with scenic lakes. Traditional BRICK/STONE front, easy-care vinyl siding, extra-wide driveway, 2017 architectural shingle roof, professional landscaping. GLEAMING HARDWOOD floors throughout most of main level. Great room cozy fireplace, sunny bay window, ceiling fan, open to kitchen with GRANITE DRY BAR pass-thru. Upscale white kitchen with RICH GRANITE COUNTERS, custom tile backsplash, center island, crown molding, NEW LIGHTING, planning desk, breakfast room bay, ceramic tile. Convenient main floor laundry with cabinets. Upstairs double doors to vaulted master suite with ceiling fan, 2 WALK-IN CLOSETS, dual vanities, jetted tub, separate shower, custom tile, private toilet. Lower level rough-in bath for easy future finish. 2018 ENERGY-EFFICIENT HVAC systems. EXTRA DEEP GARAGE for workshop/toys. AWARD-WINNING SCHOOL DISTRICT!
Location
State MO
County St Louis
Area Eureka
Rooms
Basement Bath/Stubbed, Sump Pump
Interior
Interior Features Open Floorplan, Special Millwork, Walk-in Closet(s), Some Wood Floors
Heating Forced Air
Cooling Ceiling Fan(s), Electric
Fireplaces Number 1
Fireplaces Type Woodburning Fireplce
Fireplace Y
Appliance Dishwasher, Disposal, Microwave, Electric Oven
Exterior
Parking Features true
Garage Spaces 2.0
Amenities Available Underground Utilities, Workshop Area
Private Pool false
Building
Lot Description Partial Fencing, Sidewalks, Streetlights, Wood Fence
Story 2
Builder Name McBride
Sewer Public Sewer
Water Public
Architectural Style Traditional
Level or Stories Two
Structure Type Brk/Stn Veneer Frnt,Vinyl Siding
Construction Status 24
Schools
Elementary Schools Pond Elem.
Middle Schools Wildwood Middle
High Schools Eureka Sr. High
School District Rockwood R-Vi
Others
Ownership Private
Special Listing Condition None
Read Less Info
Want to know what your home might be worth? Contact us for a FREE valuation!

Our team is ready to help you sell your home for the highest possible price ASAP
"Molly's job is to find and attract mastery-based agents to the office, protect the culture, and make sure everyone is happy! "







