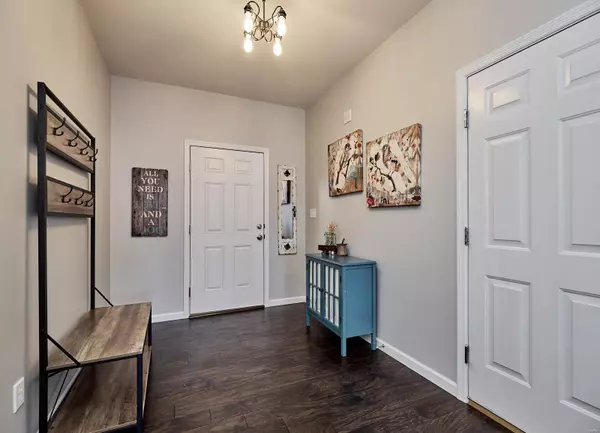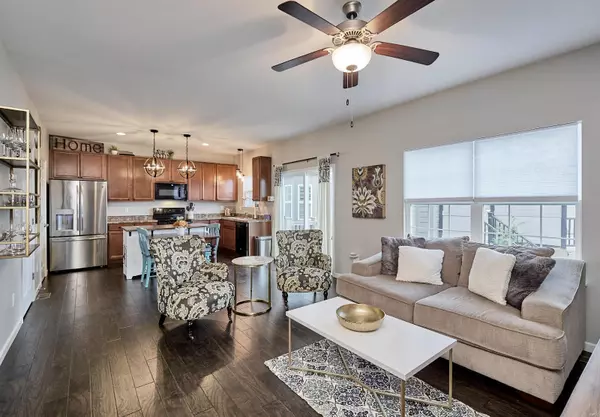$258,000
$260,000
0.8%For more information regarding the value of a property, please contact us for a free consultation.
3 Beds
3 Baths
1,560 SqFt
SOLD DATE : 04/21/2020
Key Details
Sold Price $258,000
Property Type Single Family Home
Sub Type Residential
Listing Status Sold
Purchase Type For Sale
Square Footage 1,560 sqft
Price per Sqft $165
Subdivision Cambury Three
MLS Listing ID 19084974
Sold Date 04/21/20
Style Other
Bedrooms 3
Full Baths 2
Half Baths 1
Construction Status 3
HOA Fees $225/mo
Year Built 2017
Building Age 3
Lot Size 2,178 Sqft
Acres 0.05
Lot Dimensions 2183
Property Description
Amazing home in Cambury Square!! This 2 year new, charming 2 story Craftsman Style home features an open design w/ spacious inviting foyer, wonderful view of Wildwood, and Quality features: 3 bed, 3 bath, 2 Car garage with stone Pillars, Cement board siding, 8' Lookout Basement, Open Spindled Stair Railing 1st Floor, Shower with double bowls in master, Black Smooth top range, upgraded dishwasher and Microwave, 42" Upgraded cabinets with Satin Nickel upgraded plumbing fixtures and door hardware, White woodwork and 6 panel doors, Ceiling fans in living room and Master, 30 year architectural Shingles, Laminate flooring first floor and 2nd floor laundry. Save time and $$$ - Monthly fee includes: trash/recycling, lawn care, snow removal & exterior homeowner insurance. Residents of Cambury Square enjoy access to amenities including Bike/Walk trail. Wildwood Town Center is very close featuring grocery, outdoor shopping and restaurants. Located in AAA rated Rockwood schools!
Location
State MO
County St Louis
Area Eureka
Rooms
Basement Concrete, Full, Daylight/Lookout Windows, Bath/Stubbed, Unfinished
Interior
Interior Features High Ceilings, Open Floorplan, Carpets, Window Treatments, Walk-in Closet(s)
Heating Forced Air
Cooling Electric
Fireplace Y
Appliance Dishwasher, Disposal, Microwave, Electric Oven, Refrigerator
Exterior
Garage true
Garage Spaces 2.0
Amenities Available Underground Utilities
Waterfront false
Private Pool false
Building
Lot Description Sidewalks, Streetlights
Story 2
Builder Name McBride & Sons
Sewer Public Sewer
Water Public
Architectural Style Contemporary, Traditional
Level or Stories Two
Structure Type Brick Veneer,Fiber Cement,Frame
Construction Status 3
Schools
Elementary Schools Pond Elem.
Middle Schools Wildwood Middle
High Schools Eureka Sr. High
School District Rockwood R-Vi
Others
Ownership Private
Acceptable Financing Cash Only, Conventional, FHA, VA
Listing Terms Cash Only, Conventional, FHA, VA
Special Listing Condition None
Read Less Info
Want to know what your home might be worth? Contact us for a FREE valuation!

Our team is ready to help you sell your home for the highest possible price ASAP
Bought with Janice Montileone

"Molly's job is to find and attract mastery-based agents to the office, protect the culture, and make sure everyone is happy! "







