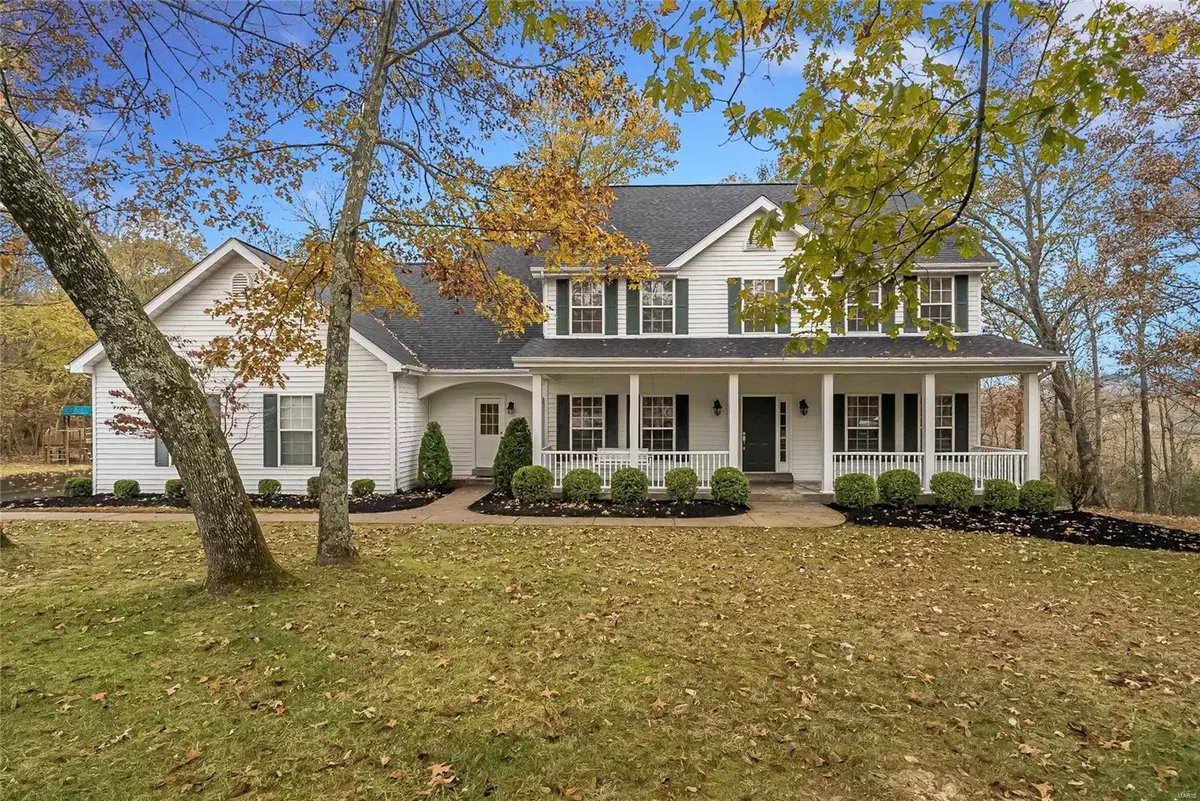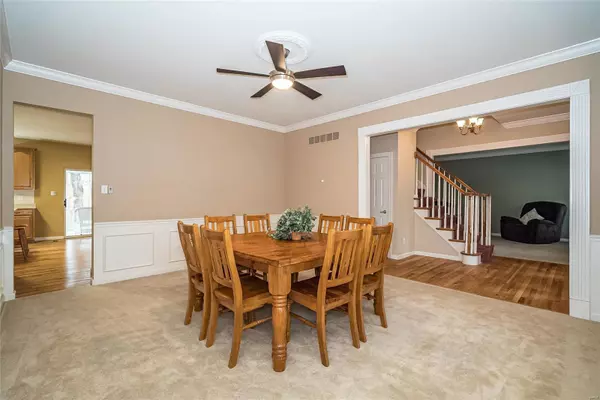$545,000
$570,000
4.4%For more information regarding the value of a property, please contact us for a free consultation.
5 Beds
5 Baths
5,043 SqFt
SOLD DATE : 01/08/2020
Key Details
Sold Price $545,000
Property Type Single Family Home
Sub Type Residential
Listing Status Sold
Purchase Type For Sale
Square Footage 5,043 sqft
Price per Sqft $108
Subdivision Radcliffe Place Add
MLS Listing ID 19082210
Sold Date 01/08/20
Style Other
Bedrooms 5
Full Baths 4
Half Baths 1
Construction Status 19
HOA Fees $66/ann
Year Built 2001
Building Age 19
Lot Size 1.920 Acres
Acres 1.92
Lot Dimensions 219x232
Property Description
Live just minutes from everywhere & enjoy the tranquility of country living in Radcliffe Place. 5 big bedrooms with TONS of closet space, hardwood through the kitchen, foyer, & family room. Big front porch, a screened in porch in back (watch for deer and turkey!) An OVERSIZED 4 car garage AND a finished lower level! All this adds up to a wonderful home to make a lifetime of memories! 9 FT ceilings on main, deep pour lower level, crown moldings, fluted casings, all the little things that count! The kitchen is the heart of the home, & this is where everyone will gather! Center island, miles of solid surface counter space & double ovens, big breakfast room opens to the great room, where the woodburning FPL and a 5 window bay make for warm & bright gatherings. The MBR has 3 closets (2 walkins), coffered ceililng, the bath features a soaking tub & a shower with a bench-two things that make life worth living! Rockwood Schools, state and city parks and trails, neighborhood pool/tennis!
Location
State MO
County St Louis
Area Eureka
Rooms
Basement Concrete, Bathroom in LL, Full, Daylight/Lookout Windows, Partially Finished, Concrete, Radon Mitigation System, Rec/Family Area
Interior
Interior Features Bookcases, Center Hall Plan, High Ceilings, Coffered Ceiling(s), Open Floorplan, Special Millwork, Walk-in Closet(s), Some Wood Floors
Heating Forced Air, Zoned
Cooling Ceiling Fan(s), Electric, Zoned
Fireplaces Number 1
Fireplaces Type Woodburning Fireplce
Fireplace Y
Appliance Central Vacuum, Dishwasher, Disposal, Double Oven, Electric Cooktop, Microwave, Refrigerator, Wall Oven
Exterior
Garage true
Garage Spaces 4.0
Amenities Available Pool, Tennis Court(s), Tennis Court(s)
Waterfront false
Private Pool false
Building
Lot Description Backs to Trees/Woods, Cul-De-Sac, Level Lot, Wooded
Story 2
Sewer Community Sewer
Water Public
Architectural Style Colonial, Traditional
Level or Stories Two
Structure Type Vinyl Siding
Construction Status 19
Schools
Elementary Schools Blevins Elem.
Middle Schools Lasalle Springs Middle
High Schools Eureka Sr. High
School District Rockwood R-Vi
Others
Ownership Private
Acceptable Financing Cash Only, Conventional
Listing Terms Cash Only, Conventional
Special Listing Condition None
Read Less Info
Want to know what your home might be worth? Contact us for a FREE valuation!

Our team is ready to help you sell your home for the highest possible price ASAP
Bought with Daniel McElfresh

"Molly's job is to find and attract mastery-based agents to the office, protect the culture, and make sure everyone is happy! "







