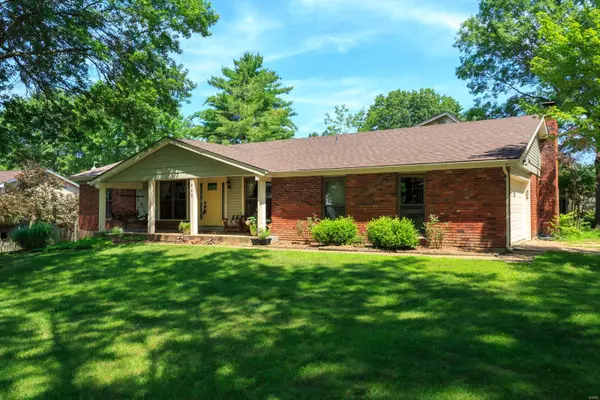$312,500
$325,000
3.8%For more information regarding the value of a property, please contact us for a free consultation.
4 Beds
3 Baths
2,858 SqFt
SOLD DATE : 09/12/2019
Key Details
Sold Price $312,500
Property Type Single Family Home
Sub Type Residential
Listing Status Sold
Purchase Type For Sale
Square Footage 2,858 sqft
Price per Sqft $109
Subdivision Clayton Oaks 2
MLS Listing ID MAR19050715
Sold Date 09/12/19
Style Traditional
Bedrooms 4
Full Baths 3
Year Built 1978
Annual Tax Amount $4,156
Lot Size 0.294 Acres
Acres 0.294
Lot Dimensions 97 x 132
Property Sub-Type Residential
Property Description
Modern Farmhouse fans will delight in this gorgeous ranch home in sought-after Rockwood school district. This home boasts 4 Bedrooms, 3 Baths & nearly 3,000 sq. feet of living space. Front door opens to Living & Dining Rooms w/ gleaming hickory floors, & high end baseboards. Great Room presents a gas fireplace, vaulted ceilings, & sliding doors that lead to fully fenced backyard. Bay window in Breakfast Room fills the room with natural light. Kitchen boasts custom inset maple cabinetry, granite countertops, stainless steel appliances, & cherry wood countertop on the oversized island. Convenient Laundry/Mud Room w/ built-ins leads to 2-car garage. Main floor Master Bedroom Suite features a sliding farmhouse door, huge walk-in closet, built-in cabinetry, and a rain head shower system with jets. Two more Bedrooms, one addtl. Bath complete the Main Floor. Walk-out Lower Level includes Full Bath, Bedroom w/ lookout window, Bonus Room, Rec Room, & huge Workshop/Storage Space.
Location
State MO
County St Louis
Area Lafayette
Rooms
Basement Concrete, Bathroom in LL, Egress Window(s), Full, Partially Finished, Rec/Family Area, Sleeping Area, Walk-Out Access
Main Level Bedrooms 3
Interior
Interior Features Bookcases, Open Floorplan, Carpets, Special Millwork, Window Treatments, Vaulted Ceiling, Walk-in Closet(s), Some Wood Floors
Heating Forced Air
Cooling Ceiling Fan(s), Electric
Fireplaces Number 1
Fireplaces Type Gas, Gas Starter
Fireplace Y
Appliance Dishwasher, Disposal, Dryer, Gas Oven, Stainless Steel Appliance(s), Washer
Exterior
Parking Features true
Garage Spaces 2.0
View Y/N No
Private Pool false
Building
Lot Description Corner Lot, Fencing, Sidewalks, Streetlights, Wood Fence
Story 1
Sewer Public Sewer
Water Public
Level or Stories One
Structure Type Brick Veneer,Cedar
Schools
Elementary Schools Ellisville Elem.
Middle Schools Crestview Middle
High Schools Lafayette Sr. High
School District Rockwood R-Vi
Others
Ownership Private
Special Listing Condition Renovated, Some Universal Design Features, None
Read Less Info
Want to know what your home might be worth? Contact us for a FREE valuation!

Our team is ready to help you sell your home for the highest possible price ASAP

"Molly's job is to find and attract mastery-based agents to the office, protect the culture, and make sure everyone is happy! "







