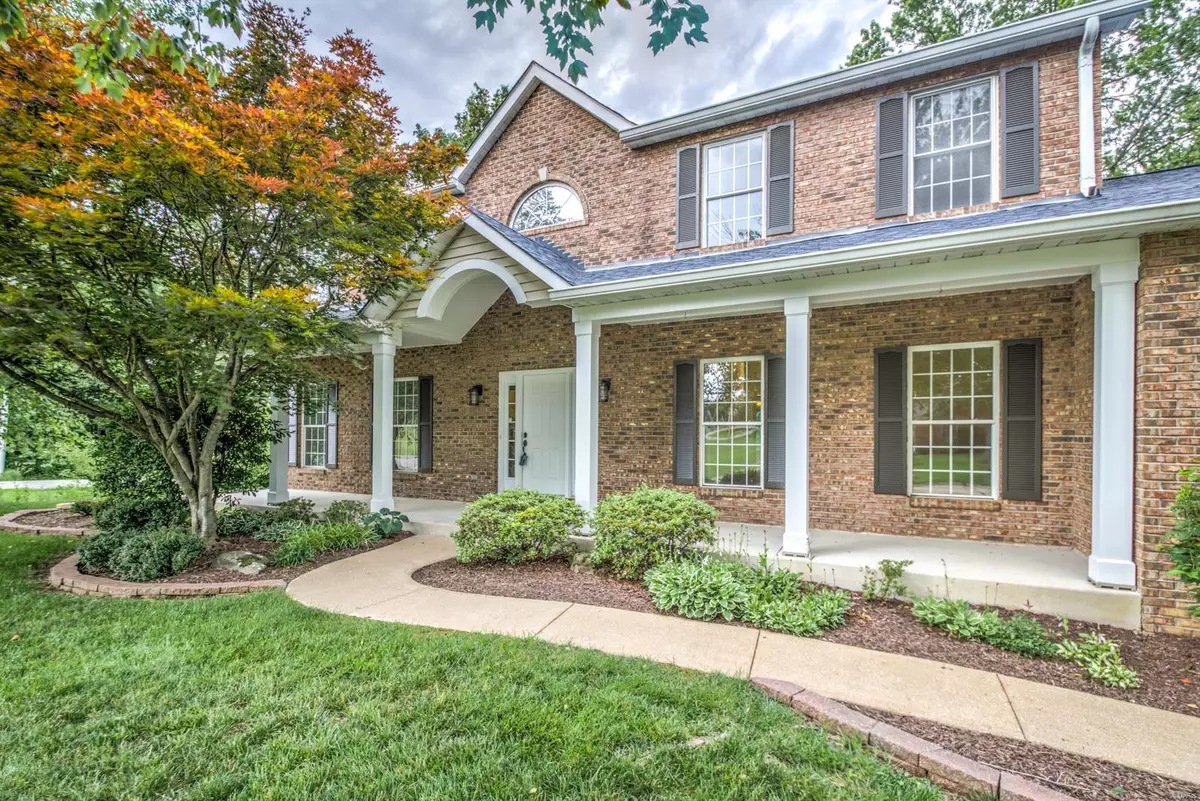$417,000
$435,900
4.3%For more information regarding the value of a property, please contact us for a free consultation.
5 Beds
4 Baths
4,644 SqFt
SOLD DATE : 07/25/2019
Key Details
Sold Price $417,000
Property Type Single Family Home
Sub Type Residential
Listing Status Sold
Purchase Type For Sale
Square Footage 4,644 sqft
Price per Sqft $89
Subdivision Ozark Meadows
MLS Listing ID 19044532
Sold Date 07/25/19
Style Other
Bedrooms 5
Full Baths 3
Half Baths 1
Construction Status 24
Year Built 1995
Building Age 24
Lot Size 1.000 Acres
Acres 1.0
Lot Dimensions 259 x 151 approx irregular
Property Description
Gorgeous UPDATED 2-story with FINISHED WALKOUT LOWER LEVEL on 1-ACRE LOT in QUIET CUL DE SAC! Located near Persimmon Woods Golf Club, major highways, shopping, schools & more. Elegant BRICK FRONT, covered porch, professional landscaping, side-entry OVERSIZED 3-CAR GARAGE. 5 bedrooms, 3.5 baths, over 4600 finished sq ft! SOARING 2-STORY FOYER, T-staircase floor plan, front living & dining rooms. GLEAMING HARDWOOD THROUGHOUT MAIN LEVEL. FRESH PAINT & NEW CARPET! Large great room with GAS FIREPLACE, 5-bay window, surround sound. Stunning kitchen with 42" WHITE CABINETS, GRANITE, SS APPLIANCES, double oven, center island, HEATED TILE. Breakfast room opens to VAULTED BONUS ROOM/OFFICE with 3 sides of windows overlooking woods. Relaxing master suite with large WALK-IN CLOSET, dual vanity, upgraded shower, jetted tub, HEATED TILE. Lower level 29-FT REC ROOM, bedroom, bath, walkout to STAMPED CONCRETE PATIO with FIRE PIT, LARGE TIERED DECK. AWARD-WINNING SCHOOLS! See special features list.
Location
State MO
County St Charles
Area Francis Howell
Rooms
Basement Concrete, Bathroom in LL, Full, Rec/Family Area, Sleeping Area, Sump Pump, Walk-Out Access
Interior
Interior Features High Ceilings, Open Floorplan, Carpets, Special Millwork, Vaulted Ceiling, Walk-in Closet(s), Some Wood Floors
Heating Dual, Forced Air, Humidifier, Zoned
Cooling Ceiling Fan(s), Electric, Dual, Zoned
Fireplaces Number 1
Fireplaces Type Gas
Fireplace Y
Appliance Central Vacuum, Dishwasher, Disposal, Microwave, Stainless Steel Appliance(s)
Exterior
Garage true
Garage Spaces 3.0
Amenities Available Underground Utilities
Waterfront false
Private Pool false
Building
Lot Description Backs to Trees/Woods, Corner Lot, Cul-De-Sac
Story 2
Builder Name Banze
Sewer Public Sewer
Water Public
Architectural Style Traditional
Level or Stories Two
Structure Type Brk/Stn Veneer Frnt,Vinyl Siding
Construction Status 24
Schools
Elementary Schools Independence Elem.
Middle Schools Francis Howell Middle
High Schools Francis Howell High
School District Francis Howell R-Iii
Others
Ownership Private
Acceptable Financing Cash Only, Conventional, FHA, Government, VA, Other
Listing Terms Cash Only, Conventional, FHA, Government, VA, Other
Special Listing Condition Renovated, None
Read Less Info
Want to know what your home might be worth? Contact us for a FREE valuation!

Our team is ready to help you sell your home for the highest possible price ASAP
Bought with Jonathan Davito

"Molly's job is to find and attract mastery-based agents to the office, protect the culture, and make sure everyone is happy! "







