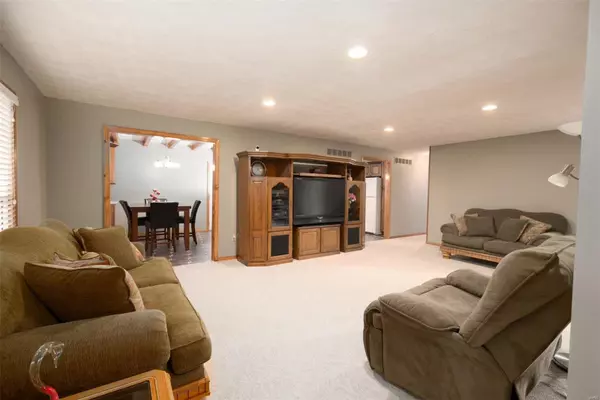$255,500
$259,499
1.5%For more information regarding the value of a property, please contact us for a free consultation.
3 Beds
2 Baths
1,632 SqFt
SOLD DATE : 12/27/2019
Key Details
Sold Price $255,500
Property Type Single Family Home
Sub Type Residential
Listing Status Sold
Purchase Type For Sale
Square Footage 1,632 sqft
Price per Sqft $156
Subdivision Spanish Springs
MLS Listing ID 19068909
Sold Date 12/27/19
Style Ranch
Bedrooms 3
Full Baths 2
Construction Status 46
HOA Fees $4/ann
Year Built 1974
Building Age 46
Lot Size 7,405 Sqft
Acres 0.17
Lot Dimensions 74X100
Property Description
**PRICE IMPROVEMENT** Nothing to do but pack your things and move! Clean, shows well, move-in ready, tastefully designed home ready for the new homeowner. Could it be you? You'll be impressed by the updates this 3 br, 2 ba home has to offer. Take your time, look around and notice the craftsmanship that went into the kitchen, master bdrm suite, and bathrooms. Now, look outside the house....stamped concrete driveway & patio, wood deck, flagstone steps leading to a garden area. You'll have a private, large outdoor space for summer BBQs or bonfires during the fall. There's private subdivision walkway to the schools and access to the playground at the end of the cul-de-sac. Basement is unfinished and ready for your own desired layout and design touches. 593 Larksmore Court is situated in a quiet cul-de-sac in close proximity to shopping and highways. This house is a must see to really appreciate! Contact me or your agent for a private showing. **OPEN HOUSE: Oct 20th (Sun) at 1pm.**
Location
State MO
County St Louis
Area Parkway South
Rooms
Basement Concrete, Storage Space, Unfinished
Interior
Interior Features Coffered Ceiling(s), Open Floorplan, Carpets, Some Wood Floors
Heating Forced Air
Cooling Electric
Fireplaces Number 1
Fireplaces Type Woodburning Fireplce
Fireplace Y
Appliance Dishwasher, Disposal, Gas Oven, Refrigerator
Exterior
Garage true
Garage Spaces 2.0
Waterfront false
Private Pool false
Building
Lot Description Chain Link Fence, Cul-De-Sac, Sidewalks, Streetlights
Story 1
Sewer Public Sewer
Water Public
Architectural Style Contemporary, Traditional
Level or Stories One
Structure Type Aluminum Siding,Brk/Stn Veneer Frnt
Construction Status 46
Schools
Elementary Schools Wren Hollow Elem.
Middle Schools Southwest Middle
High Schools Parkway South High
School District Parkway C-2
Others
Ownership Private
Acceptable Financing Cash Only, Conventional, FHA, VA
Listing Terms Cash Only, Conventional, FHA, VA
Special Listing Condition None
Read Less Info
Want to know what your home might be worth? Contact us for a FREE valuation!

Our team is ready to help you sell your home for the highest possible price ASAP
Bought with Matthew Weber

"Molly's job is to find and attract mastery-based agents to the office, protect the culture, and make sure everyone is happy! "







