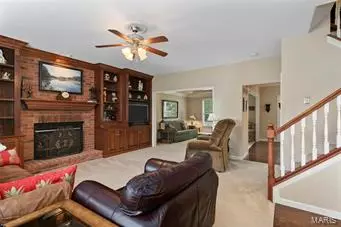$363,500
$363,500
For more information regarding the value of a property, please contact us for a free consultation.
4 Beds
3 Baths
2,472 SqFt
SOLD DATE : 03/31/2020
Key Details
Sold Price $363,500
Property Type Single Family Home
Sub Type Residential
Listing Status Sold
Purchase Type For Sale
Square Footage 2,472 sqft
Price per Sqft $147
Subdivision Hunters Green Estate
MLS Listing ID 19066586
Sold Date 03/31/20
Style Other
Bedrooms 4
Full Baths 2
Half Baths 1
Construction Status 25
HOA Fees $16/ann
Year Built 1995
Building Age 25
Lot Size 0.510 Acres
Acres 0.51
Lot Dimensions 190 x 135
Property Description
Impressive 4 bedroom 2.5 bath home on 1/2 acre just minutes from Hwy 40/64 & 94. The inviting covered porch & landscaping welcomes you to this beautiful home! The main floor features 9’ ceilings, newer wood foyer & in kitchen, cove ceilings & kitchen opened to family room. The bright family room boast custom built-ins, fireplace, & wainscoting. The kitchen has room to dine-in, abundant 42” cabinetry, quartz counters & stainless-steel appliances including a gas range w/ double electric oven & convection. Off the kitchen is the large formal dining room to the left, hallway to laundry/mud room, and sliding doors to the covered deck. Open T- staircase brings you to the bonus loft room and all 4 bedrooms. The master vaunts a luxury bath w/ jet tub, separate shower, walk-in closet with organizers, & double sinks. Newer roof & gutters, unfinished walk-out basement with rough-in bath and access to outbuilding. 3 car side entry garage, fenced yard, all in a quaint subdivision.
Location
State MO
County St Charles
Area Francis Howell
Rooms
Basement Concrete, Egress Window(s), Full, Bath/Stubbed, Unfinished, Walk-Out Access
Interior
Interior Features Bookcases, Carpets, Special Millwork, Window Treatments, Walk-in Closet(s), Some Wood Floors
Heating Forced Air
Cooling Electric
Fireplaces Number 1
Fireplaces Type Circulating, Woodburning Fireplce
Fireplace Y
Appliance Dishwasher, Disposal, Dryer, Gas Cooktop, Microwave, Refrigerator, Stainless Steel Appliance(s), Washer
Exterior
Garage true
Garage Spaces 3.0
Waterfront false
Private Pool false
Building
Lot Description Corner Lot, Fencing, Streetlights
Story 2
Sewer Public Sewer
Water Public
Architectural Style Traditional
Level or Stories Two
Structure Type Brick Veneer,Vinyl Siding
Construction Status 25
Schools
Elementary Schools Independence Elem.
Middle Schools Bryan Middle
High Schools Francis Howell High
School District Francis Howell R-Iii
Others
Ownership Private
Acceptable Financing Cash Only, Conventional, FHA, Government, RRM/ARM, VA
Listing Terms Cash Only, Conventional, FHA, Government, RRM/ARM, VA
Special Listing Condition Owner Occupied, None
Read Less Info
Want to know what your home might be worth? Contact us for a FREE valuation!

Our team is ready to help you sell your home for the highest possible price ASAP
Bought with Kathleen Helbig

"Molly's job is to find and attract mastery-based agents to the office, protect the culture, and make sure everyone is happy! "







