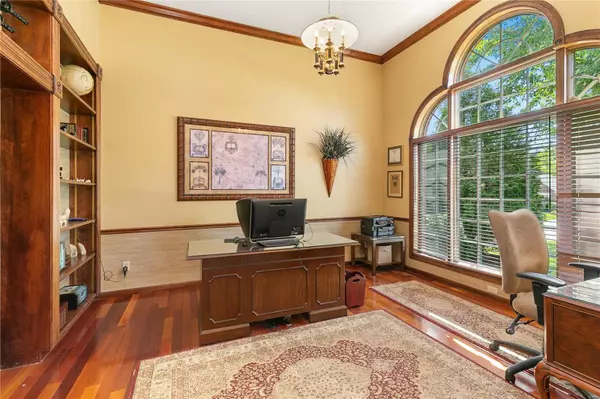$575,000
$599,900
4.2%For more information regarding the value of a property, please contact us for a free consultation.
4 Beds
5 Baths
4,867 SqFt
SOLD DATE : 08/07/2019
Key Details
Sold Price $575,000
Property Type Single Family Home
Sub Type Residential
Listing Status Sold
Purchase Type For Sale
Square Footage 4,867 sqft
Price per Sqft $118
Subdivision Stonebriar Four
MLS Listing ID 19041647
Sold Date 08/07/19
Style Other
Bedrooms 4
Full Baths 4
Half Baths 1
Construction Status 25
Year Built 1994
Building Age 25
Lot Size 0.390 Acres
Acres 0.39
Lot Dimensions 180 x 143 Irreg
Property Description
Beautiful 1.5 story home residing on a cul-de-sac in highly desirable Stonebriar neighborhood. Close to schools (walk to Kehrs Mill Elementary and Marquette!), shopping, highways, etc. Home was recently updated w/ completely renovated master bath (2017) & two upstairs baths (2019) with ceramic tile flooring, tall vanities, custom tile work in tubs/showers. Special features like crown moulding, cased windows, coffered & cathedral ceilings make this home feel grand. The spacious kitchen was carefully thought out to include a built in butler's pantry & an updated wet bar for entertaining. Ample Anderson windows throughout- 90% of windows in the house have been replaced in the last 6 years! Newer zoned HVAC systems, 2 newer 50 gallon hot water heaters, 30 yr architectural roof replaced about 13 yrs ago, move right in and enjoy! You will appreciate the fenced level side yard which is perfect for pets, kids or a pool! Fantastic neighborhood plus all of the amenities Chesterfield offers!
Location
State MO
County St Louis
Area Marquette
Rooms
Basement Concrete, Bathroom in LL, Rec/Family Area
Interior
Interior Features Bookcases, Cathedral Ceiling(s), High Ceilings, Coffered Ceiling(s), Open Floorplan, Special Millwork, Wet Bar, Some Wood Floors
Heating Forced Air, Zoned
Cooling Ceiling Fan(s), Electric, Dual, Zoned
Fireplaces Number 1
Fireplaces Type Gas
Fireplace Y
Appliance Dishwasher, Disposal, Cooktop, Microwave, Stainless Steel Appliance(s), Wall Oven
Exterior
Garage true
Garage Spaces 3.0
Amenities Available Underground Utilities
Waterfront false
Private Pool false
Building
Lot Description Cul-De-Sac, Fencing, Level Lot, Sidewalks, Streetlights
Story 1.5
Sewer Public Sewer
Water Public
Architectural Style Traditional
Level or Stories One and One Half
Structure Type Brk/Stn Veneer Frnt,Fiber Cement
Construction Status 25
Schools
Elementary Schools Kehrs Mill Elem.
Middle Schools Crestview Middle
High Schools Marquette Sr. High
School District Rockwood R-Vi
Others
Ownership Private
Acceptable Financing Cash Only, Conventional, Private, Other
Listing Terms Cash Only, Conventional, Private, Other
Special Listing Condition Renovated, Sunken Living Room, None
Read Less Info
Want to know what your home might be worth? Contact us for a FREE valuation!

Our team is ready to help you sell your home for the highest possible price ASAP
Bought with Mark Gellman

"Molly's job is to find and attract mastery-based agents to the office, protect the culture, and make sure everyone is happy! "







