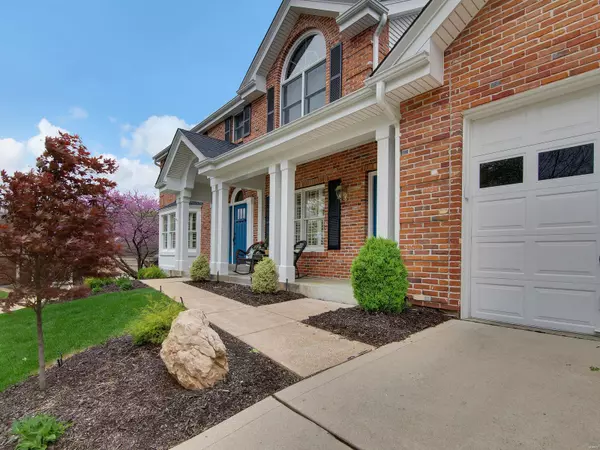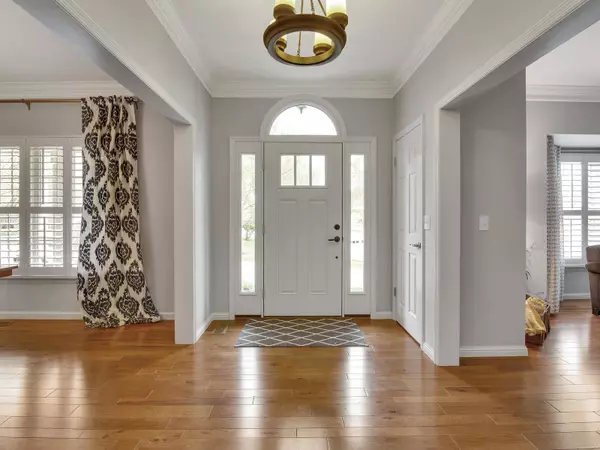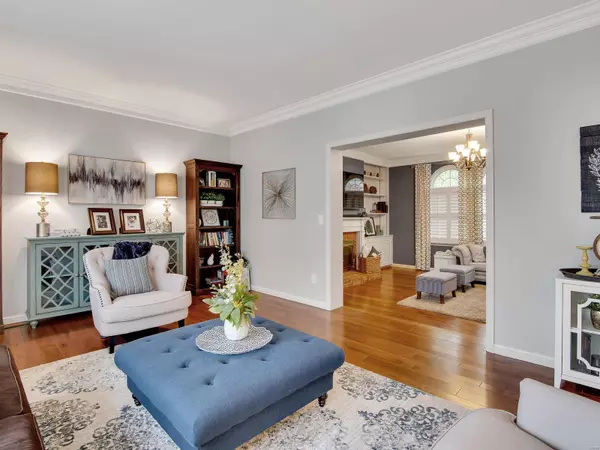$492,000
$474,900
3.6%For more information regarding the value of a property, please contact us for a free consultation.
4 Beds
4 Baths
3,993 SqFt
SOLD DATE : 06/07/2019
Key Details
Sold Price $492,000
Property Type Single Family Home
Sub Type Residential
Listing Status Sold
Purchase Type For Sale
Square Footage 3,993 sqft
Price per Sqft $123
Subdivision Westridge Manor Estates 1
MLS Listing ID 19026912
Sold Date 06/07/19
Style Other
Bedrooms 4
Full Baths 3
Half Baths 1
Construction Status 30
HOA Fees $27/ann
Year Built 1989
Building Age 30
Lot Size 0.290 Acres
Acres 0.29
Lot Dimensions 74 x 127 x 129 x 125
Property Description
AGENTS - Please see agent remarks. Beautiful 2 story home in terrific Manchester location! This home is stunning with it's bright, clean & airy look & feel, along with the many unique features it offers. A complete remodel of the kitchen, laundry & powder room in 2016 introduced upgraded features that are absolutely beautiful. Kitchen highlights include a soaring vaulted ceiling, skylight, porcelain tile floors, 42" cabinetry w/ crown molding, soft close drawers/doors, under & over cabinet lighting, farmhouse sink, quartzite counters, expanded center island & more. Beautiful hickory hardwood floors encompass most of the main level w/ separate living, dining & family rooms. Additional highlights include plantation shutters, bay windows, built in bookcases, crown molding, palladian windows, recessed lighting, cathedral ceiling in master BR & more. The finished lower level offers great space w/ a potential 5th BR (no closet or window). Beautiful home ready to love!
Location
State MO
County St Louis
Area Parkway West
Rooms
Basement Bathroom in LL, Full, Partially Finished, Rec/Family Area, Sleeping Area
Interior
Interior Features Bookcases, Cathedral Ceiling(s), Carpets, Vaulted Ceiling, Some Wood Floors
Heating Forced Air
Cooling Ceiling Fan(s), Electric
Fireplaces Number 1
Fireplaces Type Gas
Fireplace Y
Appliance Dishwasher, Disposal, Microwave, Gas Oven, Refrigerator, Stainless Steel Appliance(s)
Exterior
Garage true
Garage Spaces 2.0
Waterfront false
Private Pool false
Building
Lot Description Sidewalks, Streetlights, Terraced/Sloping
Story 2
Sewer Public Sewer
Water Public
Architectural Style Traditional
Level or Stories Two
Structure Type Brk/Stn Veneer Frnt,Vinyl Siding
Construction Status 30
Schools
Elementary Schools Henry Elem.
Middle Schools West Middle
High Schools Parkway West High
School District Parkway C-2
Others
Ownership Private
Acceptable Financing Cash Only, Conventional, RRM/ARM
Listing Terms Cash Only, Conventional, RRM/ARM
Special Listing Condition None
Read Less Info
Want to know what your home might be worth? Contact us for a FREE valuation!

Our team is ready to help you sell your home for the highest possible price ASAP
Bought with Susan Johnson

"Molly's job is to find and attract mastery-based agents to the office, protect the culture, and make sure everyone is happy! "







