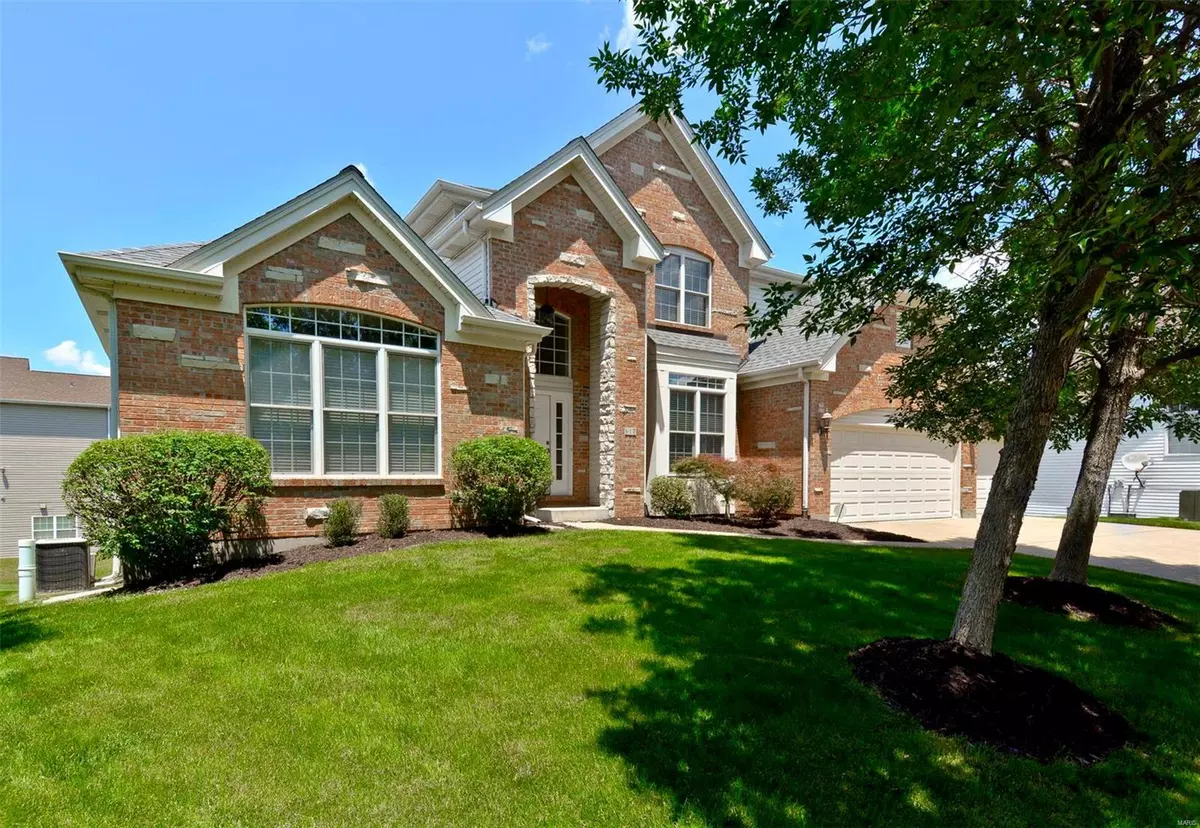$454,500
$459,900
1.2%For more information regarding the value of a property, please contact us for a free consultation.
4 Beds
4 Baths
3,399 SqFt
SOLD DATE : 07/25/2019
Key Details
Sold Price $454,500
Property Type Single Family Home
Sub Type Residential
Listing Status Sold
Purchase Type For Sale
Square Footage 3,399 sqft
Price per Sqft $133
Subdivision Manors Of Castle Ridge
MLS Listing ID MAR19028414
Sold Date 07/25/19
Style Traditional
Bedrooms 4
Full Baths 3
Half Baths 1
HOA Fees $36/ann
Year Built 2005
Annual Tax Amount $6,652
Lot Size 0.270 Acres
Acres 0.27
Lot Dimensions 87X133
Property Sub-Type Residential
Property Description
This wonderful 1.5 story custom home is located on a quiet cul-de-sac and features 9 ft ceilings on the main floor, a two story great room and entry foyer, crown molding, an open staircase, hardwood floors in the entry, breakfast room, & Kitchen which boasts an island and breakfast bar, built-in GE cook-top, double oven and built-in microwave, granite countertops, 42 inch cabinets, and large walk-in pantry. There is a main floor laundry & master suite with ceramic tile flooring, jetted tub & separate shower, his & hers sinks,& 2 spacious walk-in closets. It has a 2 story stone 42 in gas log fireplace. Upstairs features 3 beds, 2 full baths & walk in closets. The walk-out lower level has 8' 10" pour, 6 windows, & a rough-in for a full bath. Other features: brick & stone front, zoned HVAC, 3 car gar w/ raised panel insulated doors, Anderson windows, sprinkler system, extensive landscaping, 4.25 in baseboards, quick recovery water heater, large deck, gated subdivision, & security system.
Location
State MO
County St Louis
Area Eureka
Rooms
Basement Concrete, Full, Concrete, Bath/Stubbed, Sump Pump, Walk-Out Access
Main Level Bedrooms 1
Interior
Interior Features High Ceilings, Carpets, Window Treatments, Walk-in Closet(s), Some Wood Floors
Heating Forced Air, Humidifier, Zoned
Cooling Electric, Zoned
Fireplaces Number 1
Fireplaces Type Gas
Fireplace Y
Appliance Dishwasher, Disposal, Cooktop, Electric Cooktop, Microwave, Electric Oven
Exterior
Parking Features true
Garage Spaces 3.0
View Y/N No
Private Pool false
Building
Lot Description Cul-De-Sac, Sidewalks, Streetlights
Story 1.5
Builder Name Ratteree
Sewer Public Sewer
Water Public
Level or Stories One and One Half
Structure Type Brick,Brk/Stn Veneer Frnt,Vinyl Siding
Schools
Elementary Schools Ridge Meadows Elem.
Middle Schools Lasalle Springs Middle
High Schools Eureka Sr. High
School District Rockwood R-Vi
Others
Ownership Private
Special Listing Condition None
Read Less Info
Want to know what your home might be worth? Contact us for a FREE valuation!

Our team is ready to help you sell your home for the highest possible price ASAP

"Molly's job is to find and attract mastery-based agents to the office, protect the culture, and make sure everyone is happy! "







