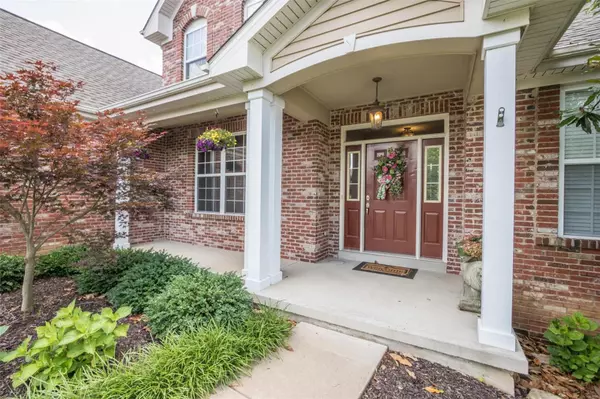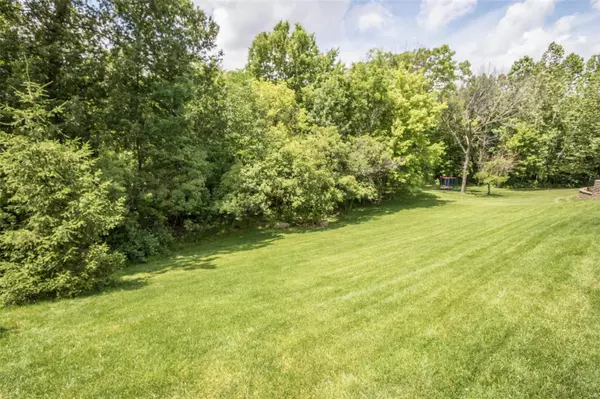$570,000
$575,000
0.9%For more information regarding the value of a property, please contact us for a free consultation.
4 Beds
5 Baths
4,496 SqFt
SOLD DATE : 08/23/2019
Key Details
Sold Price $570,000
Property Type Single Family Home
Sub Type Residential
Listing Status Sold
Purchase Type For Sale
Square Footage 4,496 sqft
Price per Sqft $126
Subdivision Manors Of Lucerne
MLS Listing ID 19046048
Sold Date 08/23/19
Style Other
Bedrooms 4
Full Baths 4
Half Baths 1
Construction Status 14
HOA Fees $83/qua
Year Built 2005
Building Age 14
Lot Size 0.490 Acres
Acres 0.49
Lot Dimensions .49
Property Description
Exquisite home ~ One of the best 1.5 story floor plans in St Charles County. Brick & stone elevation~lovely curb appeal. Upscale design, neutral colors & upgrades ~ Almost 4500 sq ft on main & upper levels. An entertainers sized dining rm. Soaring ceilings in the great rm plus transom windows to allow the nature light to showcase the o/s fireplace, built in feature shelves plus view - backs to heavy woods for a completely private lot. Open kitchen, breakfast rm & gorgeous vaulted hearth rm allows all of the homeowners to be in the same area enjoying dining, TV watching & so much more. Walk out and dine on the composite deck. A home office with a private entry - great for deliveries & meeting clients. Oversized master suite with spa like bath & HUGE closet. 3 enormous upper level bedrms w/private baths PLUS bonus room & rec rm. This floor plan is one you will never outgrow. Walk out LL plus OS 3 car garage. 1/2 acre lot with mature trees & lush green lawn. Close to shopping & dining.
Location
State MO
County St Charles
Area Francis Howell
Rooms
Basement Concrete, Concrete, Bath/Stubbed, Walk-Out Access
Interior
Interior Features Bookcases, High Ceilings, Open Floorplan, High Ceilings, Vaulted Ceiling, Walk-in Closet(s), Some Wood Floors
Heating Dual, Forced Air, Forced Air 90+, Humidifier
Cooling Ceiling Fan(s), Electric, Dual, ENERGY STAR Qualified Equipment
Fireplaces Number 2
Fireplaces Type Woodburning Fireplce
Fireplace Y
Appliance Dishwasher, Disposal, Cooktop, Gas Cooktop, Microwave, Electric Oven, Stainless Steel Appliance(s), Wall Oven
Exterior
Garage true
Garage Spaces 3.0
Amenities Available Underground Utilities
Waterfront false
Private Pool false
Building
Lot Description Backs to Comm. Grnd, Backs to Trees/Woods, Cul-De-Sac, Streetlights
Story 1.5
Builder Name Rowles Homes
Sewer Public Sewer
Water Public
Architectural Style Traditional
Level or Stories One and One Half
Structure Type Brick,Vinyl Siding
Construction Status 14
Schools
Elementary Schools Independence Elem.
Middle Schools Bryan Middle
High Schools Francis Howell High
School District Francis Howell R-Iii
Others
Ownership Private
Acceptable Financing Cash Only, Conventional, FHA, VA
Listing Terms Cash Only, Conventional, FHA, VA
Special Listing Condition Owner Occupied, None
Read Less Info
Want to know what your home might be worth? Contact us for a FREE valuation!

Our team is ready to help you sell your home for the highest possible price ASAP
Bought with Tracy Peterson

"Molly's job is to find and attract mastery-based agents to the office, protect the culture, and make sure everyone is happy! "







