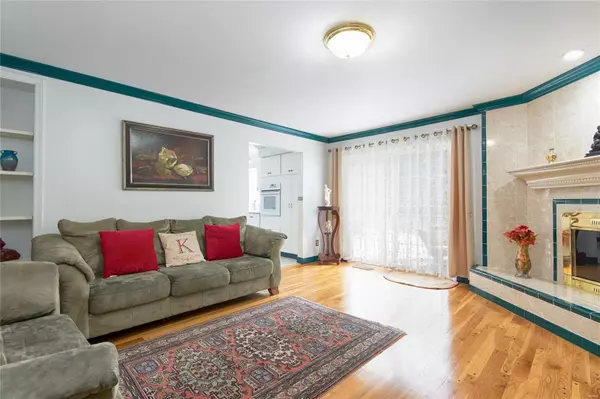$325,000
$325,000
For more information regarding the value of a property, please contact us for a free consultation.
4 Beds
3 Baths
4,000 SqFt
SOLD DATE : 05/08/2019
Key Details
Sold Price $325,000
Property Type Single Family Home
Sub Type Residential
Listing Status Sold
Purchase Type For Sale
Square Footage 4,000 sqft
Price per Sqft $81
Subdivision Woodsmill
MLS Listing ID 19016472
Sold Date 05/08/19
Style Ranch
Bedrooms 4
Full Baths 3
Construction Status 53
HOA Fees $10/ann
Year Built 1966
Building Age 53
Lot Size 10,629 Sqft
Acres 0.244
Lot Dimensions 85x125
Property Description
Welcome home to this meticulously maintained 4 bed/3 bath ranch home w/full finished LL in sought after Woodsmill subdivision. Finished from top to bottom, you’re welcomed into the spacious front foyer carrying into the formal living room. Gleaming hardwood floors & crown molding extend throughout the main floor. Adjacent spacious living room w/ wood burning fireplace gives a perfect space to cozy up w/ a good book! Kitchen features tons of cabinet space, white appliances, tile backsplash & eat-in area. You’ll love entertaining in the formal dining room. The main level offers 4 spacious bedrooms w/ hardwood floors extending throughout. Master suite features his/her closest & full bath w/ walk-in shower. Head down the stairs to a completely finished lower level featuring tiled flooring, a full bath, additional sleeping area, multiple rec rooms, & mud/utility room. Large level lot that backs to common ground is the perfect back yard for entertaining! Schedule your private showing today!
Location
State MO
County St Louis
Area Parkway West
Rooms
Basement Concrete, Bathroom in LL, Full, Partially Finished, Concrete, Rec/Family Area, Sleeping Area, Sump Pump
Interior
Interior Features Bookcases, Center Hall Plan, Window Treatments, Walk-in Closet(s), Some Wood Floors
Heating Forced Air
Cooling Attic Fan, Ceiling Fan(s), Electric
Fireplaces Number 1
Fireplaces Type Full Masonry, Woodburning Fireplce
Fireplace Y
Appliance Dishwasher, Disposal, Double Oven, Microwave, Range Hood, Electric Oven
Exterior
Garage true
Garage Spaces 2.0
Amenities Available Clubhouse
Waterfront false
Private Pool false
Building
Lot Description Backs to Comm. Grnd, Backs to Trees/Woods, Level Lot, Sidewalks, Streetlights
Story 1
Sewer Public Sewer
Water Public
Architectural Style Traditional
Level or Stories One
Structure Type Aluminum Siding,Brick Veneer
Construction Status 53
Schools
Elementary Schools Henry Elem.
Middle Schools West Middle
High Schools Parkway West High
School District Parkway C-2
Others
Ownership Private
Acceptable Financing Cash Only, Conventional, FHA, VA
Listing Terms Cash Only, Conventional, FHA, VA
Special Listing Condition Owner Occupied, None
Read Less Info
Want to know what your home might be worth? Contact us for a FREE valuation!

Our team is ready to help you sell your home for the highest possible price ASAP
Bought with Angela Kittner-Brosseau

"Molly's job is to find and attract mastery-based agents to the office, protect the culture, and make sure everyone is happy! "







