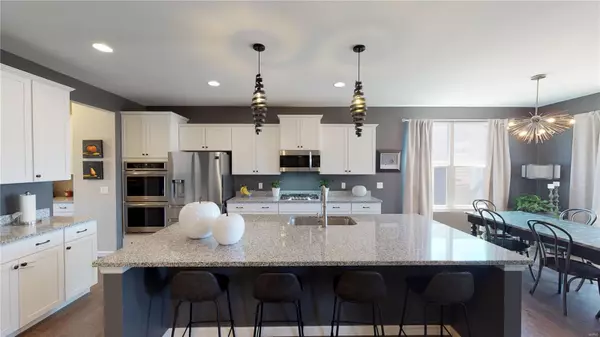$450,000
$449,000
0.2%For more information regarding the value of a property, please contact us for a free consultation.
5 Beds
4 Baths
3,500 SqFt
SOLD DATE : 08/13/2019
Key Details
Sold Price $450,000
Property Type Single Family Home
Sub Type Residential
Listing Status Sold
Purchase Type For Sale
Square Footage 3,500 sqft
Price per Sqft $128
Subdivision Ashford Knoll #2
MLS Listing ID 19037098
Sold Date 08/13/19
Style Other
Bedrooms 5
Full Baths 3
Half Baths 1
Construction Status 1
HOA Fees $23/ann
Year Built 2018
Building Age 1
Lot Size 10,411 Sqft
Acres 0.239
Lot Dimensions see county records
Property Description
This BEAUTIFUL 8 months young residence lies in the sought-after Ashford Knoll neighborhood of Cottleville. Attractive and tastefully designed, this 1.5 story features 5 bedrooms, 3 baths and over 3,500 square feet of living space. Handscraped Hardwood Floors and tall 9-foot ceilings greet you as you enter the foyer. The kitchen boasts an open layout, granite countertops, flat panel cabinets with crown molding, double wall oven, stainless steel appliances, and a gas cooktop. The main-level owner's suite includes a spacious bedroom with adjoining bath, complete with tile flooring, a comfort height double basin vanity, garden tub, separate shower, private water closet, and walk-in closet. Upstairs, you'll find an open loft overlooking the great room and 3 bedrooms each with a walk-in closet. Oversized 3 car garage, finished walkout basement with bed and bath and rec area, zoned HVAC, main level laundry and powder rooms, mud room, butler's pantry, too many features to list!
Location
State MO
County St Charles
Area Francis Howell Cntrl
Rooms
Basement Concrete, Bathroom in LL, Full, Partially Finished, Concrete, Sleeping Area, Sump Pump, Walk-Out Access
Interior
Interior Features High Ceilings, Open Floorplan, Carpets, Vaulted Ceiling, Walk-in Closet(s)
Heating Dual, Forced Air, Zoned
Cooling Ceiling Fan(s), Electric, Zoned
Fireplaces Number 1
Fireplaces Type Circulating, Gas, Gas Starter
Fireplace Y
Appliance Dishwasher, Disposal, Microwave, Electric Oven, Stainless Steel Appliance(s)
Exterior
Garage true
Garage Spaces 3.0
Amenities Available Underground Utilities
Waterfront false
Private Pool false
Building
Lot Description Sidewalks, Streetlights
Story 1.5
Builder Name Payne
Sewer Public Sewer
Water Public
Architectural Style Traditional
Level or Stories One and One Half
Structure Type Frame,Vinyl Siding
Construction Status 1
Schools
Elementary Schools Warren Elem.
Middle Schools Saeger Middle
High Schools Francis Howell Central High
School District Francis Howell R-Iii
Others
Ownership Private
Acceptable Financing Cash Only, Conventional, FHA, VA
Listing Terms Cash Only, Conventional, FHA, VA
Special Listing Condition None
Read Less Info
Want to know what your home might be worth? Contact us for a FREE valuation!

Our team is ready to help you sell your home for the highest possible price ASAP
Bought with Reid Noud

"Molly's job is to find and attract mastery-based agents to the office, protect the culture, and make sure everyone is happy! "







