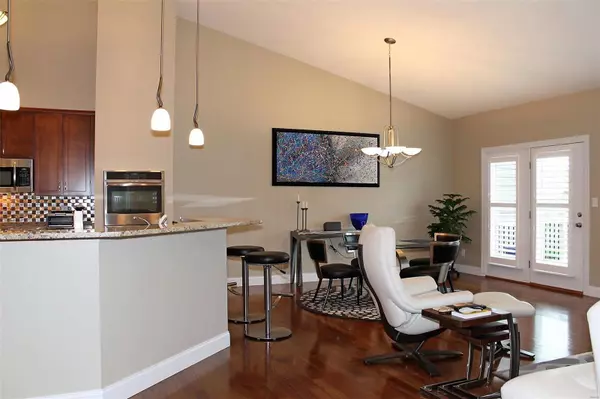$459,250
$463,500
0.9%For more information regarding the value of a property, please contact us for a free consultation.
3 Beds
3 Baths
2,596 SqFt
SOLD DATE : 07/25/2019
Key Details
Sold Price $459,250
Property Type Condo
Sub Type Condo/Coop/Villa
Listing Status Sold
Purchase Type For Sale
Square Footage 2,596 sqft
Price per Sqft $176
Subdivision Villas At Fountain Plaza
MLS Listing ID MAR19034753
Sold Date 07/25/19
Style Traditional
Bedrooms 3
Full Baths 3
HOA Fees $250/mo
Year Built 2013
Annual Tax Amount $6,434
Property Sub-Type Condo/Coop/Villa
Property Description
THIS OVER THE TOP WONDERFUL VILLA IS SURE TO SELL FAST! The flowing, open floor plan invites entertaining and comfort for every day life*Vaulted entry foyer w/wood floor flows to impressive vaulted Great Rm w/wood floor & fireplace open to vaulted kitchen/brfst rm featuring wood floor, 42” cabinets, Granite, Stainless applcs, glass tile backsplash, oversize brfst bar, atrium door to deck*Master has coffer ceiling, newer carpet, custom walk in closet, Lxry bath w/raised dble bowl vanity, soak tub, sep shower*BR2 has 9' ceiling, newer frieze carpet- full bath w/raised vanity,tile floor*Awesome finish lower level with newer frieze carpet, FR, fplc w/stone hearth, wet bar w/Quartz bar top & stone wall accent, game area w/pool table included, BR3, bath 3 w/raised vanity, Quartz vanity top, vessel sink*Plantation shutters, stone patio w/gas fire pit, finished garage w/Seal Tek pebble finish floor & finish walls, main floor laundry w/built in cabinets,sink*Décor for contemporary & traditional
Location
State MO
County St Louis
Area Marquette
Rooms
Basement Concrete, Bathroom in LL, Partially Finished, Concrete, Rec/Family Area, Sleeping Area, Sump Pump, Walk-Out Access
Main Level Bedrooms 2
Interior
Interior Features High Ceilings, Coffered Ceiling(s), Open Floorplan, Vaulted Ceiling, Walk-in Closet(s), Wet Bar, Some Wood Floors
Heating Forced Air
Cooling Ceiling Fan(s), Electric
Fireplaces Number 2
Fireplaces Type Gas
Fireplace Y
Appliance Dishwasher, Disposal, Cooktop, Microwave, Electric Oven
Exterior
Parking Features true
Garage Spaces 2.0
Amenities Available Trail(s)
View Y/N No
Private Pool false
Building
Story 1
Sewer Public Sewer
Water Public
Level or Stories One
Structure Type Brick Veneer,Vinyl Siding
Schools
Elementary Schools Kehrs Mill Elem.
Middle Schools Crestview Middle
High Schools Marquette Sr. High
School District Rockwood R-Vi
Others
HOA Fee Include Maintenance Grounds,Trash
Ownership Private
Special Listing Condition None
Read Less Info
Want to know what your home might be worth? Contact us for a FREE valuation!

Our team is ready to help you sell your home for the highest possible price ASAP

"Molly's job is to find and attract mastery-based agents to the office, protect the culture, and make sure everyone is happy! "







