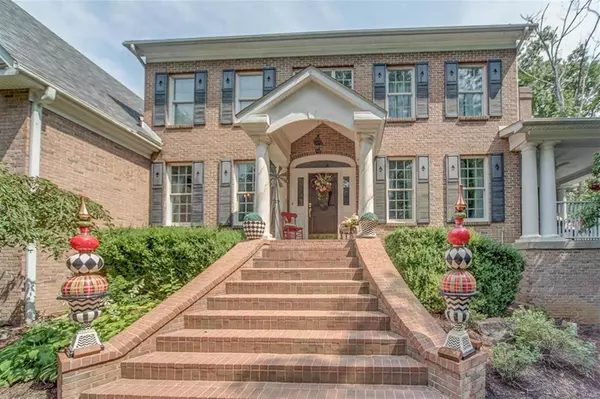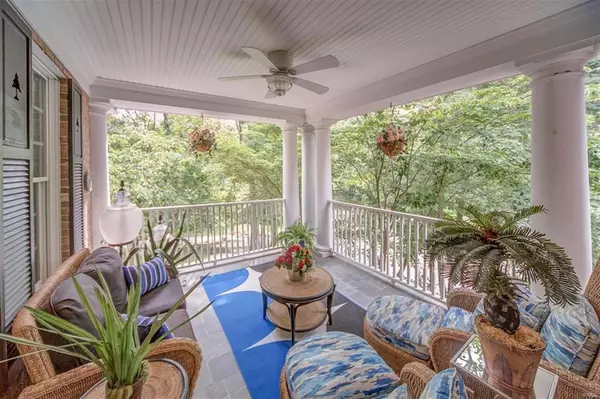$466,500
$479,900
2.8%For more information regarding the value of a property, please contact us for a free consultation.
5 Beds
5 Baths
6,526 SqFt
SOLD DATE : 02/07/2020
Key Details
Sold Price $466,500
Property Type Single Family Home
Sub Type Residential
Listing Status Sold
Purchase Type For Sale
Square Footage 6,526 sqft
Price per Sqft $71
Subdivision Covered Bridge Estates
MLS Listing ID 19005849
Sold Date 02/07/20
Style Other
Bedrooms 5
Full Baths 4
Half Baths 1
Construction Status 21
HOA Fees $52/ann
Year Built 1999
Building Age 21
Lot Size 3.095 Acres
Acres 3.0946
Lot Dimensions 212X106X300X309X256X569
Property Description
Stunning, all-Brick 2-sty Home located on a 3+acre lot in Covered Bridge Estates! Quality craftsmanship in this custom-built home to incl. HDWD floors, Gorgeous Crown Moldings/Wood Work, Chef's Kitchen & New Unique Lighting Thruout. Open Floor plan offers formal Dining Rm, Office w/ French Doors that leads to lovely Covered Porch, Family Rm w/ Soaring Brick FP & 19' Wall of Windows Overlooking Back Patio/Wooded Lot. Custom Cabs & Granite Counters in Gourmet Kitchen; Mud Rm w/ Lockers & Laundry Rm w/ Butlers Pantry. Main Level Mstr Ste. is Vaulted & has Luxury Bath-His/Her Vanities, Whirlpool Tub & Antique Door to Private Commode. Upstairs you will find 4 Lg Bdrms; 2 w/ Jack & Jill Bath, 3rd has Private Bath. Lower Level features Family Rm w/ Gas FP, Wet Bar, Media Rm, Full Bath & Walks out to another Patio area. Some Unfinished Space for Storage too! OS, 2-Car, Side-load Garage w/ Plenty of Guest Pkg. Outbuilding for Workshop or Horses! Amenities-tennis courts, fishing pond & beach!!
Location
State IL
County St Clair-il
Rooms
Basement Concrete, Bathroom in LL, Crawl Space, Fireplace in LL, Rec/Family Area, Storage Space, Walk-Out Access
Interior
Interior Features Cathedral Ceiling(s), Open Floorplan, Carpets, Window Treatments, Walk-in Closet(s), Wet Bar, Some Wood Floors, High Ceilings
Heating Dual, Forced Air
Cooling Gas, Dual
Fireplaces Number 2
Fireplaces Type Gas
Fireplace Y
Appliance Central Vacuum, Dishwasher, Disposal, Double Oven, Energy Star Applianc, Gas Cooktop, Microwave, Water Softener
Exterior
Garage true
Garage Spaces 2.0
Amenities Available Tennis Court(s), Underground Utilities, Workshop Area
Waterfront false
Private Pool false
Building
Lot Description Backs to Comm. Grnd, Backs to Trees/Woods, Partial Fencing, Suitable for Horses
Story 2
Sewer Aerobic Septic, Septic Tank
Water Well
Level or Stories Two
Structure Type Fl Brick/Stn Veneer
Construction Status 21
Schools
Elementary Schools Freeburg Dist 70
Middle Schools Freeburg Dist 70
High Schools Freeburg
School District Freeburg Dist 70
Others
Ownership Private
Acceptable Financing Cash Only, Conventional, FHA, VA
Listing Terms Cash Only, Conventional, FHA, VA
Special Listing Condition Owner Occupied, None
Read Less Info
Want to know what your home might be worth? Contact us for a FREE valuation!

Our team is ready to help you sell your home for the highest possible price ASAP
Bought with Stephen Ellerbrake

"Molly's job is to find and attract mastery-based agents to the office, protect the culture, and make sure everyone is happy! "







