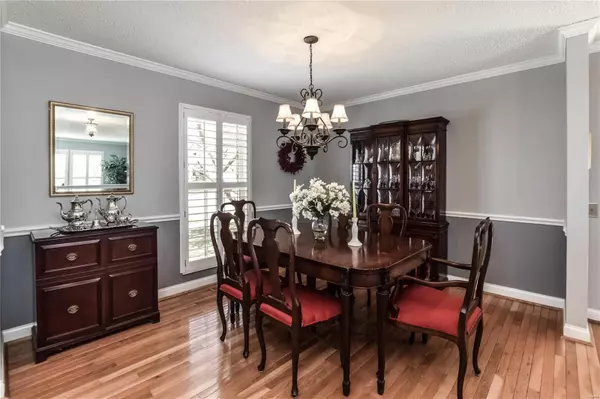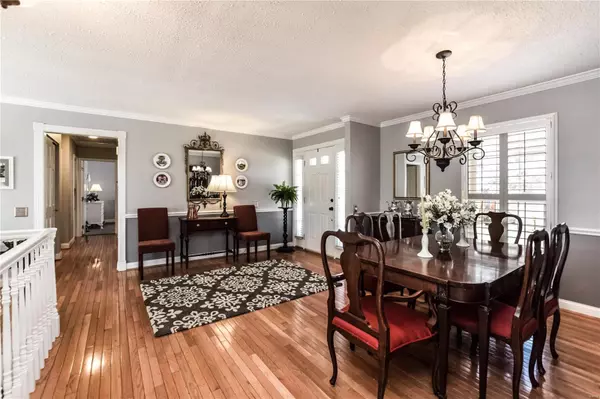$279,000
$279,000
For more information regarding the value of a property, please contact us for a free consultation.
3 Beds
3 Baths
1,497 SqFt
SOLD DATE : 05/30/2019
Key Details
Sold Price $279,000
Property Type Single Family Home
Sub Type Residential
Listing Status Sold
Purchase Type For Sale
Square Footage 1,497 sqft
Price per Sqft $186
Subdivision Big Bend Woods 1
MLS Listing ID 19025075
Sold Date 05/30/19
Style Ranch
Bedrooms 3
Full Baths 2
Half Baths 1
Construction Status 49
HOA Fees $11/ann
Year Built 1970
Building Age 49
Lot Size 0.275 Acres
Acres 0.275
Property Description
Beautiful Cape Cod style ranch home in Big Bend Woods. This home has been meticulously maintained with many updates throughout the home including plantation shutters on the main level. Gleaming wood floors in dining rm carry into the updated kitchen with stainless steel appliances, subway tiled back-splash & granite counter tops. Freshly painted & newer carpet in living rm boasts charming fireplace with new gas logs in 2018. Finished walk out LL adds over 700 sq. ft to total living space. LL includes: half bath, office, rec. area, sitting area & two cedar closets. Extra storage & work area in LL add to this homes ample appeal. Additional updates include newer furnace 2018. Backyard is fully fenced & has several seating & entertaining areas. Fantastic neighborhood in Parkway School Dist which includes neighborhood pool & various neighborhood events. Big Bend Woods Bath & Tennis Club has an optional annual pool membership $250.00 new families. Sep registration fees for swim team apply.
Location
State MO
County St Louis
Area Parkway South
Rooms
Basement Concrete, Bathroom in LL, Full, Concrete, Rec/Family Area, Walk-Out Access
Interior
Interior Features Bookcases, High Ceilings, Open Floorplan, Carpets, Window Treatments, Some Wood Floors
Heating Forced Air
Cooling Electric
Fireplaces Number 1
Fireplaces Type Gas
Fireplace Y
Appliance Dishwasher, Disposal, Microwave, Electric Oven, Refrigerator, Stainless Steel Appliance(s)
Exterior
Garage true
Garage Spaces 2.0
Amenities Available Workshop Area
Waterfront false
Private Pool false
Building
Lot Description Chain Link Fence, Sidewalks, Wood Fence
Story 1
Sewer Public Sewer
Water Public
Architectural Style Traditional
Level or Stories One
Structure Type Cedar,Vinyl Siding
Construction Status 49
Schools
Elementary Schools Wren Hollow Elem.
Middle Schools Southwest Middle
High Schools Parkway South High
School District Parkway C-2
Others
Ownership Private
Acceptable Financing Cash Only, Conventional, FHA, VA
Listing Terms Cash Only, Conventional, FHA, VA
Special Listing Condition Owner Occupied, None
Read Less Info
Want to know what your home might be worth? Contact us for a FREE valuation!

Our team is ready to help you sell your home for the highest possible price ASAP
Bought with Colleen Williams

"Molly's job is to find and attract mastery-based agents to the office, protect the culture, and make sure everyone is happy! "







