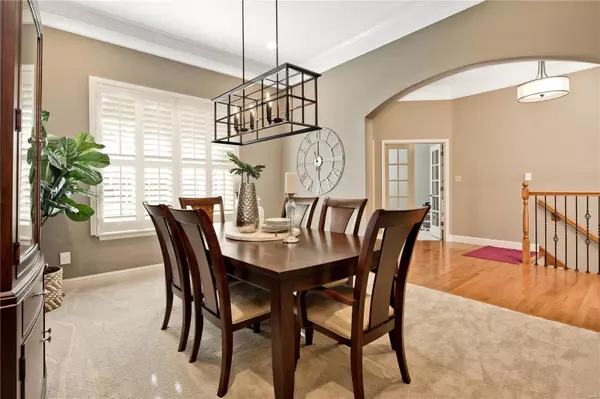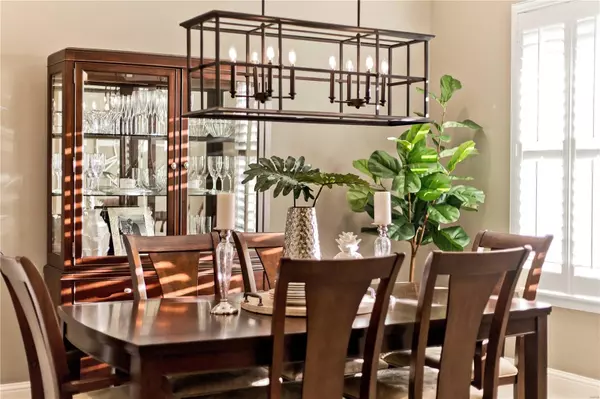$615,000
$639,000
3.8%For more information regarding the value of a property, please contact us for a free consultation.
4 Beds
4 Baths
4,702 SqFt
SOLD DATE : 03/14/2019
Key Details
Sold Price $615,000
Property Type Single Family Home
Sub Type Residential
Listing Status Sold
Purchase Type For Sale
Square Footage 4,702 sqft
Price per Sqft $130
Subdivision Woodcliff Heights
MLS Listing ID MAR18082272
Sold Date 03/14/19
Style Ranch
Bedrooms 4
Full Baths 3
Half Baths 1
Construction Status 11
Year Built 2008
Building Age 11
Lot Size 0.480 Acres
Acres 0.48
Lot Dimensions IRR x IRR
Property Sub-Type Residential
Property Description
Beautifully updated ranch home w/ brick & stone front. Enter to find the living rm & dining rm w/ plantation shutters. The great rm features 12ft ceilings & gleaming wood floors. Absolutely stunning gourmet kitchen w/ granite countertops, stone center island, 42" cabinets, walk-in pantry w/ organizers, top of the line ss appliances to include: double ovens, microwave, dishwasher & gas cooktop. Adjoining breakfast rm & hearth rm. The cozy hearth boasts a see-thru gas fireplace w/ stone surround, dry bar w/ granite countertop & slider to the lg composite deck. Master suite w/ coffered ceiling, his & her WIC w/ organizers & lux bath w/ double vanities, walk-in shower & private commode. 2 addtl bedrms & 1.5 baths on the ML. Finished walk-out lower level includes a rec rm w/ walk-behind wet bar, family rm, exercise rm, 2 sitting rms, bedrm & full bath. Addtl features: Lg patio, pergola, fenced lot backing to trees, 3 car garage, Rockwood schools & MUCH more!
Location
State MO
County St Louis
Area Lafayette
Rooms
Basement Bathroom in LL, Full, Partially Finished, Concrete, Rec/Family Area, Sleeping Area, Walk-Out Access
Main Level Bedrooms 3
Interior
Interior Features Coffered Ceiling(s), Open Floorplan, Carpets, Window Treatments, High Ceilings, Walk-in Closet(s), Wet Bar, Some Wood Floors
Heating Forced Air
Cooling Ceiling Fan(s), Electric
Fireplaces Number 1
Fireplaces Type Gas
Fireplace Y
Appliance Dishwasher, Disposal, Double Oven, Gas Cooktop, Microwave
Exterior
Parking Features true
Garage Spaces 3.0
Private Pool false
Building
Lot Description Backs to Trees/Woods, Fencing
Story 1
Sewer Public Sewer
Water Public
Architectural Style Traditional
Level or Stories One
Structure Type Brk/Stn Veneer Frnt,Vinyl Siding
Construction Status 11
Schools
Elementary Schools Ellisville Elem.
Middle Schools Crestview Middle
High Schools Lafayette Sr. High
School District Rockwood R-Vi
Others
Ownership Private
Special Listing Condition None
Read Less Info
Want to know what your home might be worth? Contact us for a FREE valuation!

Our team is ready to help you sell your home for the highest possible price ASAP
"Molly's job is to find and attract mastery-based agents to the office, protect the culture, and make sure everyone is happy! "







