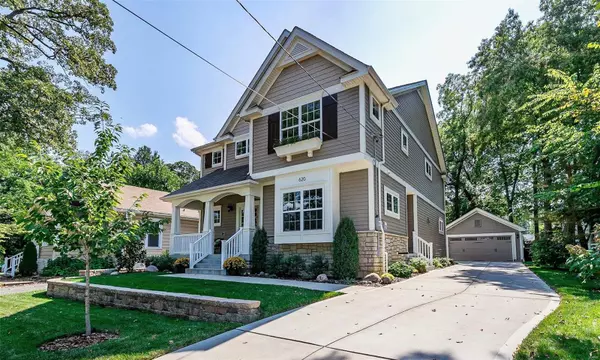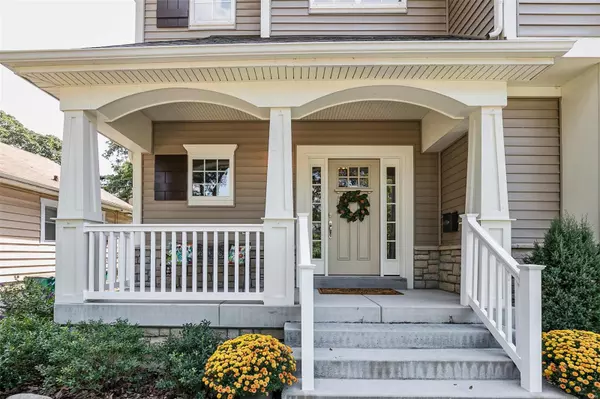$630,000
$649,900
3.1%For more information regarding the value of a property, please contact us for a free consultation.
4 Beds
3 Baths
3,048 SqFt
SOLD DATE : 02/14/2019
Key Details
Sold Price $630,000
Property Type Single Family Home
Sub Type Residential
Listing Status Sold
Purchase Type For Sale
Square Footage 3,048 sqft
Price per Sqft $206
Subdivision Town Of Fairview
MLS Listing ID MAR18076731
Sold Date 02/14/19
Style Other
Bedrooms 4
Full Baths 2
Half Baths 1
Construction Status 4
Year Built 2015
Building Age 4
Lot Size 6,839 Sqft
Acres 0.157
Lot Dimensions 60 x 114
Property Sub-Type Residential
Property Description
SPECTACULAR AND BETTER THAN NEW!! Notice the quality & integrity the moment you step from the inviting covered porch into the lovely foyer. The layout and many large windows lend a light & bright atmosphere enhanced by added touches that transform a new house into a gracious “home”. The builder took it to another level w/fabulous character & finishes: 9' ceilings, deep crown molding, shaker style wainscoting, doors, trim & cabinetry and gorgeous site finished hardwood floors. Luxurious master suite with two walk-in closets & a stunning bath w/double-bowl vanity, soaking tub & step-in shower. Large 2nd floor laundry. Deep-pour basement w/egress window for 5th bedroom, rough-ins for full bath & wet-bar and high efficiency systems. Beautiful landscaping w/added trees, bushes, flowerbeds, irrigation system, accent lighting & fencing. Garage insulated & dry-walled with epoxy floor. Just one block to Avery School, Barnickel Park & Deer Creek Greenway! SEE PHOTO REMARKS FOR ADDED DETAILS!
Location
State MO
County St Louis
Area Webster Groves
Rooms
Basement Concrete, Egress Window(s), Full, Concrete, Bath/Stubbed, Sump Pump
Interior
Interior Features Bookcases, High Ceilings, Coffered Ceiling(s), Open Floorplan, Carpets, Special Millwork, Walk-in Closet(s), Some Wood Floors
Heating Forced Air 90+, Humidifier
Cooling Ceiling Fan(s), Electric
Fireplaces Number 1
Fireplaces Type Gas
Fireplace Y
Appliance Dishwasher, Disposal, Double Oven, Microwave, Gas Oven, Refrigerator, Stainless Steel Appliance(s)
Exterior
Parking Features true
Garage Spaces 2.0
Amenities Available Workshop Area
Private Pool false
Building
Lot Description Level Lot, Park View, Partial Fencing, Sidewalks, Streetlights
Story 2
Builder Name Boulevard Custom Homes
Sewer Public Sewer
Water Public
Architectural Style Traditional
Level or Stories Two
Structure Type Fl Brick/Stn Veneer,Vinyl Siding
Construction Status 4
Schools
Elementary Schools Avery Elem.
Middle Schools Hixson Middle
High Schools Webster Groves High
School District Webster Groves
Others
Ownership Private
Special Listing Condition None
Read Less Info
Want to know what your home might be worth? Contact us for a FREE valuation!

Our team is ready to help you sell your home for the highest possible price ASAP
"Molly's job is to find and attract mastery-based agents to the office, protect the culture, and make sure everyone is happy! "







