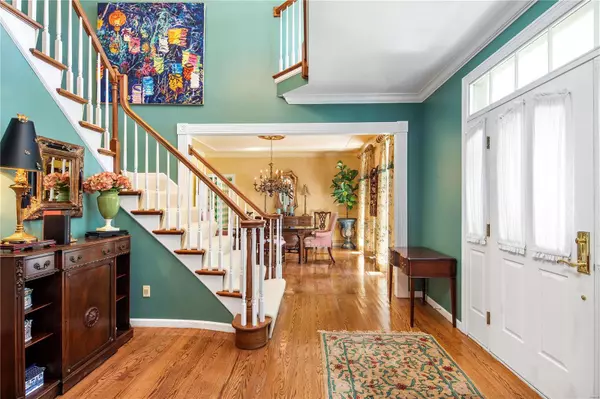$631,940
$665,000
5.0%For more information regarding the value of a property, please contact us for a free consultation.
5 Beds
6 Baths
4,472 SqFt
SOLD DATE : 03/18/2019
Key Details
Sold Price $631,940
Property Type Single Family Home
Sub Type Residential
Listing Status Sold
Purchase Type For Sale
Square Footage 4,472 sqft
Price per Sqft $141
Subdivision Wildhorse Village
MLS Listing ID MAR18061296
Sold Date 03/18/19
Style Other
Bedrooms 5
Full Baths 4
Half Baths 2
Construction Status 29
HOA Fees $66/ann
Year Built 1990
Building Age 29
Lot Size 0.780 Acres
Acres 0.78
Lot Dimensions 163x208
Property Sub-Type Residential
Property Description
New Price!This updated two story home w/ classic details is both elegant & refined with a touch of whimsy thrown in. Gleaming hardwood floors span most of the 1st floor & the updated eat-in kitchen features high end Jenn-Air appliances, granite countertops & opens to the hearth room w/gas fireplace & sunroom.The box beamed family room is cozy & warm with a wall of windows that lets in the afternoon glow that filters through the trees.Upstairs you will find the gracious master suite complete with a huge walk-in closet, coffee bar and & one of the most beautiful master baths around with its heated floors, stand alone soaking soaking tub,a dual sink soapstone topped vanity & an amazing shower with multiple shower heads.The walk-out lower level adds to this home's appeal & includes a 5th bedroom, full bath, a granite topped walk-behind wet bar, billiards area, family room & ample storage. Neighborhood offers pools, tennis courts & walking paths. Seller offering $5,000 credit for painting.
Location
State MO
County St Louis
Area Lafayette
Rooms
Basement Concrete, Bathroom in LL, Fireplace in LL, Full, Partially Finished, Rec/Family Area, Sleeping Area, Walk-Out Access
Interior
Interior Features Bookcases, Center Hall Plan, Carpets, Special Millwork, Window Treatments, Vaulted Ceiling, Walk-in Closet(s), Some Wood Floors
Heating Forced Air, Zoned
Cooling Ceiling Fan(s), Electric
Fireplaces Number 3
Fireplaces Type Full Masonry, Gas, Ventless
Fireplace Y
Appliance Central Vacuum, Dishwasher, Disposal, Cooktop, Gas Cooktop, Refrigerator, Stainless Steel Appliance(s)
Exterior
Parking Features true
Garage Spaces 3.0
Amenities Available Pool, Tennis Court(s)
Private Pool false
Building
Lot Description Backs to Trees/Woods
Story 2
Sewer Public Sewer
Water Public
Architectural Style Traditional
Level or Stories Two
Structure Type Vinyl Siding
Construction Status 29
Schools
Elementary Schools Chesterfield Elem.
Middle Schools Rockwood Valley Middle
High Schools Lafayette Sr. High
School District Rockwood R-Vi
Others
Ownership Private
Special Listing Condition None
Read Less Info
Want to know what your home might be worth? Contact us for a FREE valuation!

Our team is ready to help you sell your home for the highest possible price ASAP
"Molly's job is to find and attract mastery-based agents to the office, protect the culture, and make sure everyone is happy! "







