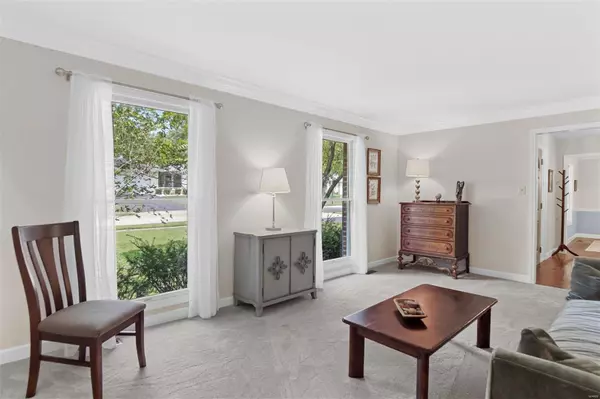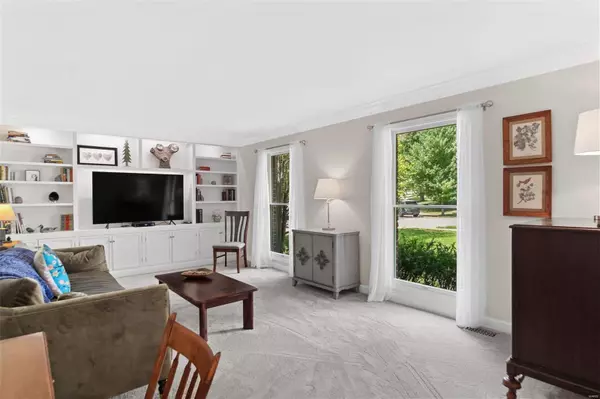$439,900
$439,900
For more information regarding the value of a property, please contact us for a free consultation.
4 Beds
3 Baths
3,449 SqFt
SOLD DATE : 11/22/2021
Key Details
Sold Price $439,900
Property Type Single Family Home
Sub Type Residential
Listing Status Sold
Purchase Type For Sale
Square Footage 3,449 sqft
Price per Sqft $127
Subdivision Claymont Lake Estates 3
MLS Listing ID 21074521
Sold Date 11/22/21
Style Other
Bedrooms 4
Full Baths 2
Half Baths 1
Construction Status 45
HOA Fees $14/ann
Year Built 1976
Building Age 45
Lot Size 10,193 Sqft
Acres 0.234
Lot Dimensions IRR
Property Description
Welcome to your perfect 1.5 story home in the heart of Chesterfield! This STUNNING home has all the updates you've been looking for with beautiful brand new hardwood floors throughout the first floor that lead into a completely remodeled kitchen. In the spacious kitchen you find find all new appliances, new flooring, and beautiful large windows. Just past the the open foyer, is the first floor master bedroom that features an updated master bath and walk in closet. Just a few of the many updates to 15028 Lake Clay include new paint throughout the home, updated/remodeled bathrooms on first and second floor, beautiful newly finished stairs and spindles leading up to the second floor, and a LUXURY fireplace in living space on the main level. The completely private, wooded backyard is every homeowners dream, filled with flowers, a large fenced-in grass space, and a flowing creek.
Location
State MO
County St Louis
Area Parkway West
Rooms
Basement Partially Finished, Concrete, Rec/Family Area, Sump Pump
Interior
Interior Features Center Hall Plan, Open Floorplan, Carpets, Window Treatments, Walk-in Closet(s), Wet Bar
Heating Forced Air
Cooling Ceiling Fan(s), Electric
Fireplaces Number 1
Fireplaces Type Gas
Fireplace Y
Appliance Dishwasher, Disposal, Gas Cooktop, Gas Oven
Exterior
Garage true
Garage Spaces 2.0
Waterfront false
Private Pool false
Building
Lot Description Backs to Comm. Grnd, Backs to Trees/Woods, Level Lot, Sidewalks, Streetlights
Story 1.5
Sewer Public Sewer
Water Public
Architectural Style Traditional
Level or Stories One and One Half
Structure Type Brk/Stn Veneer Frnt,Vinyl Siding
Construction Status 45
Schools
Elementary Schools Highcroft Ridge Elem.
Middle Schools West Middle
High Schools Parkway West High
School District Parkway C-2
Others
Ownership Private
Acceptable Financing Cash Only, Conventional
Listing Terms Cash Only, Conventional
Special Listing Condition Owner Occupied, None
Read Less Info
Want to know what your home might be worth? Contact us for a FREE valuation!

Our team is ready to help you sell your home for the highest possible price ASAP
Bought with Sarah Goldkamp

"Molly's job is to find and attract mastery-based agents to the office, protect the culture, and make sure everyone is happy! "







