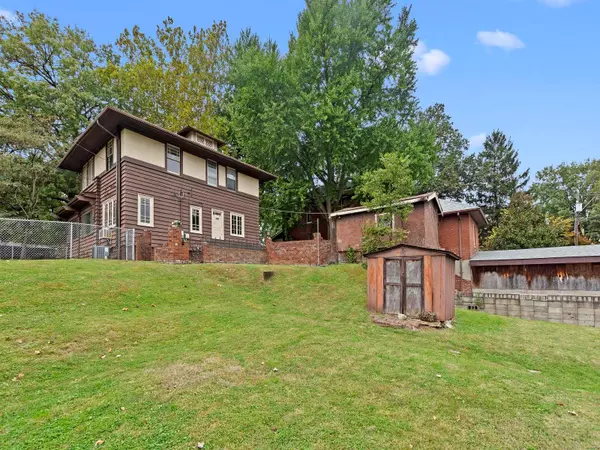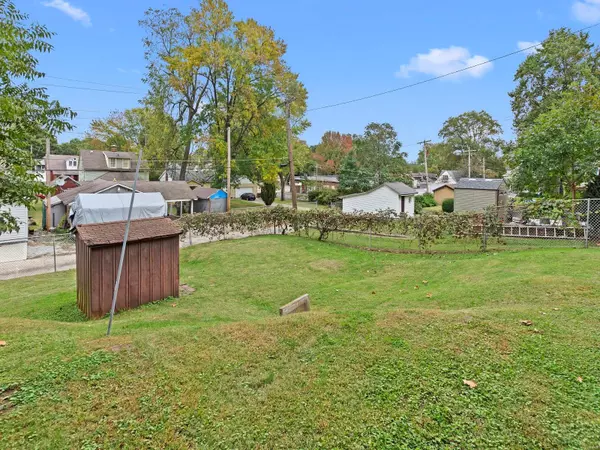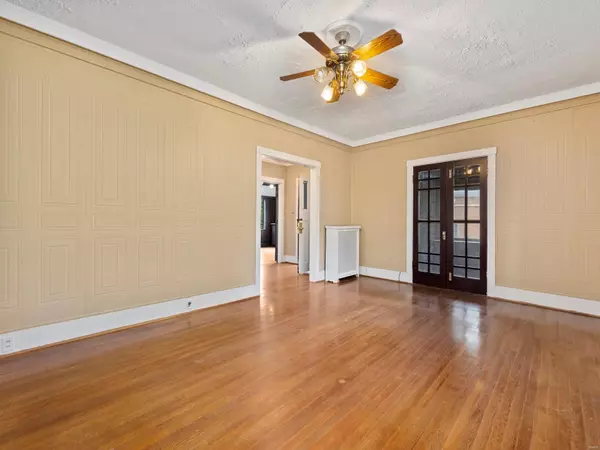$128,500
$125,000
2.8%For more information regarding the value of a property, please contact us for a free consultation.
3 Beds
3 Baths
2,324 SqFt
SOLD DATE : 12/06/2021
Key Details
Sold Price $128,500
Property Type Single Family Home
Sub Type Residential
Listing Status Sold
Purchase Type For Sale
Square Footage 2,324 sqft
Price per Sqft $55
Subdivision Oakland Add
MLS Listing ID 21076147
Sold Date 12/06/21
Style Other
Bedrooms 3
Full Baths 1
Half Baths 2
Construction Status 110
Year Built 1911
Building Age 110
Lot Size 10,237 Sqft
Acres 0.235
Lot Dimensions 141.5' x 72' (plat to govern)
Property Description
Historical charm featuring original woodwork & so much more! Main level features a large sunroom/porch entry with built-in cabinetry & tile detail. 3 original french doors lead to entry, living room, & dining room. Good condition hardwood floors throughout most of the home. Spacious living room w/ gas fireplace & built-in shelves, large formal dining room with beamed ceiling, wood paneling, & wall sconces. Kitchen boasts butlers pantry & built in booth-style seating. Upper level has a large master bedroom with 2 closets with built-in beveled mirrors, plus an additional walk-in closet. Guest bedrooms are good sized, additional closet space in upper landing. Basement is partially finished & has plenty of storage & a utility/laundry room. Exterior features patio, brick accent walls, & fenced yard. Home sold as-is. Cash or conventional financing only, please. Driveway is shared. Buyer responsible to meet code requirements (reports available) New: roof 2018 & AC on upper level in 2020!
Location
State IL
County St Clair-il
Rooms
Basement Bathroom in LL, Partially Finished
Interior
Interior Features Bookcases, Historic/Period Mlwk, Special Millwork, Walk-in Closet(s), Some Wood Floors
Heating Radiator(s)
Cooling Wall/Window Unit(s), Electric
Fireplaces Number 1
Fireplaces Type Full Masonry
Fireplace Y
Appliance Dishwasher, Disposal, Dryer, Microwave, Gas Oven, Refrigerator, Washer
Exterior
Garage false
Waterfront false
Private Pool false
Building
Lot Description Chain Link Fence, Fencing, Sidewalks
Story 2
Sewer Public Sewer
Water Public
Architectural Style Historic
Level or Stories Two
Structure Type Cedar
Construction Status 110
Schools
Elementary Schools Belleville Dist 118
Middle Schools Belleville Dist 118
High Schools Belleville High School-East
School District Belleville Dist 118
Others
Ownership Private
Acceptable Financing Cash Only, Conventional
Listing Terms Cash Only, Conventional
Special Listing Condition No Exemptions, None
Read Less Info
Want to know what your home might be worth? Contact us for a FREE valuation!

Our team is ready to help you sell your home for the highest possible price ASAP
Bought with Alexxis Venegoni

"Molly's job is to find and attract mastery-based agents to the office, protect the culture, and make sure everyone is happy! "







