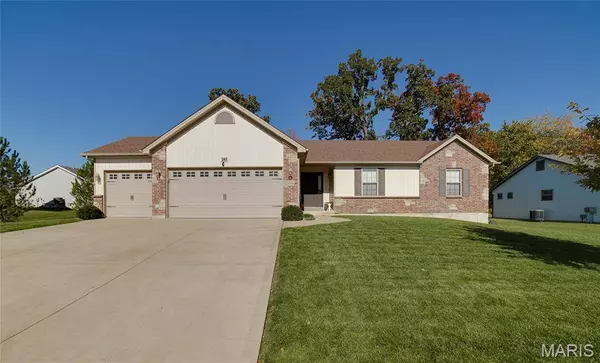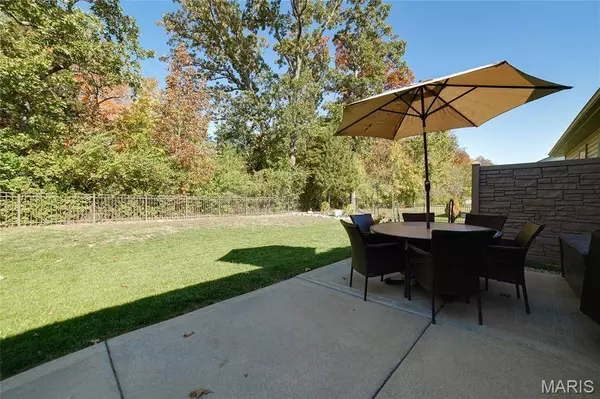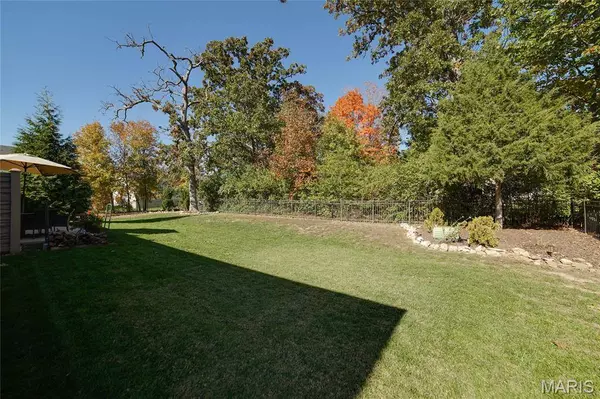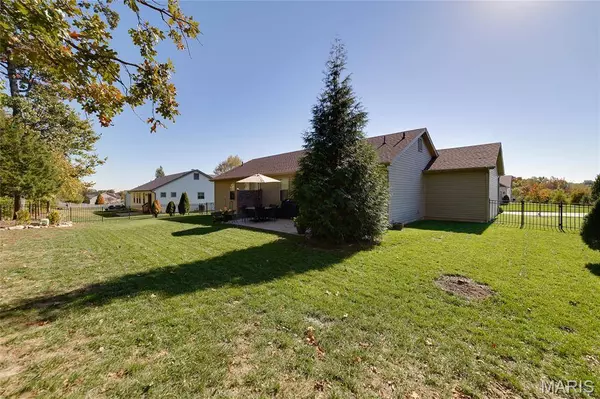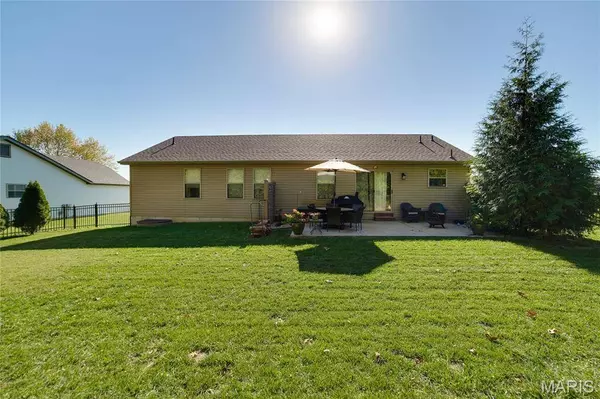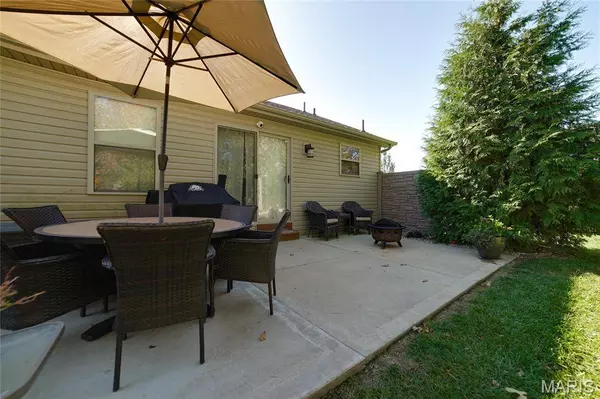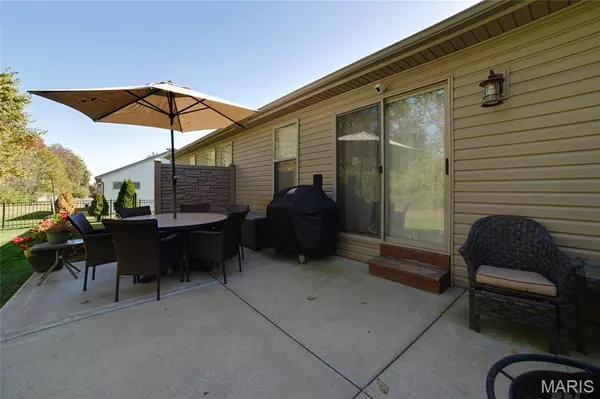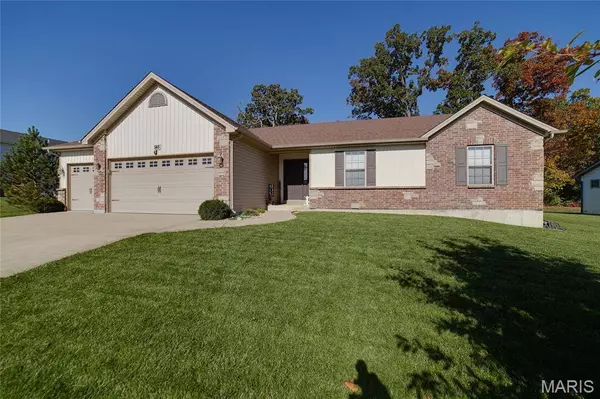
GALLERY
PROPERTY DETAIL
Key Details
Property Type Single Family Home
Sub Type Single Family Residence
Listing Status Pending
Purchase Type For Sale
Square Footage 1, 634 sqft
Price per Sqft $238
Subdivision Hyland Green
MLS Listing ID 25074431
Style Ranch
Bedrooms 4
Full Baths 3
HOA Fees $500/ann
Year Built 2014
Annual Tax Amount $3,817
Lot Size 10,018 Sqft
Acres 0.23
Property Sub-Type Single Family Residence
Location
State MO
County St. Charles
Area 408 - Fort Zumwalt North
Rooms
Basement 8 ft + Pour, Bathroom, Concrete, Egress Window, Partially Finished, Full, Sleeping Area, Sump Pump
Main Level Bedrooms 3
Building
Lot Description Scattered Woods, Wooded
Story 1
Sewer Public Sewer
Water Public
Level or Stories One
Structure Type Brick,Vinyl Siding
Interior
Interior Features Ceiling Fan(s), Crown Molding, Custom Cabinetry, High Ceilings, Kitchen Island, Kitchen/Dining Room Combo, Open Floorplan, Pantry, Special Millwork, Vaulted Ceiling(s)
Heating Forced Air, Natural Gas
Cooling Ceiling Fan(s), Central Air
Fireplaces Type None
Fireplace Y
Laundry Main Level
Exterior
Parking Features true
Garage Spaces 3.0
Fence Fenced
Pool Community
Utilities Available Cable Available, Electricity Connected, Natural Gas Connected, Phone Available, Sewer Connected, Underground Utilities, Water Connected
Amenities Available Basketball Court, Pool
View Y/N Yes
View Trees/Woods
Roof Type Architectural Shingle
Private Pool false
Schools
Elementary Schools Mount Hope Elem.
Middle Schools Ft. Zumwalt North Middle
High Schools Ft. Zumwalt North High
School District Ft. Zumwalt R-Ii
Others
HOA Fee Include Common Area Maintenance,Pool
Acceptable Financing Cash, Conventional, FHA, VA Loan
Listing Terms Cash, Conventional, FHA, VA Loan
Special Listing Condition Standard
SIMILAR HOMES FOR SALE
Check for similar Single Family Homes at price around $389,900 in O'fallon,MO

Active
$456,500
4 Challenger (Grand Columbia) CT, O'fallon, MO 63366
Listed by Realty Shop2 Beds 2 Baths 1,826 SqFt
Pending
$484,925
145 Columbia Meadows Lane, O'fallon, MO 63366
Listed by Realty Shop3 Beds 4 Baths 2,967 SqFt
Pending
$435,900
1905 Rolling River CIR, St Paul, MO 63366
Listed by FH Realty3 Beds 2 Baths 1,733 SqFt

