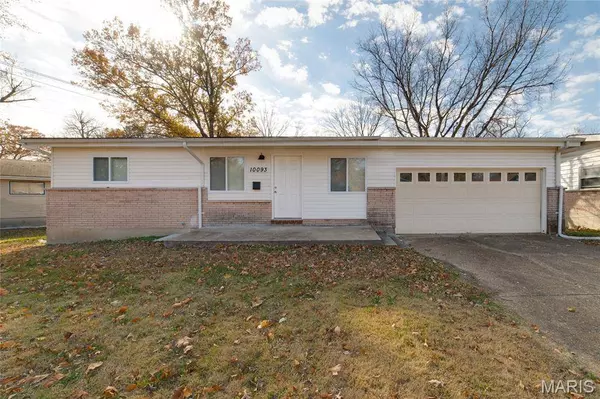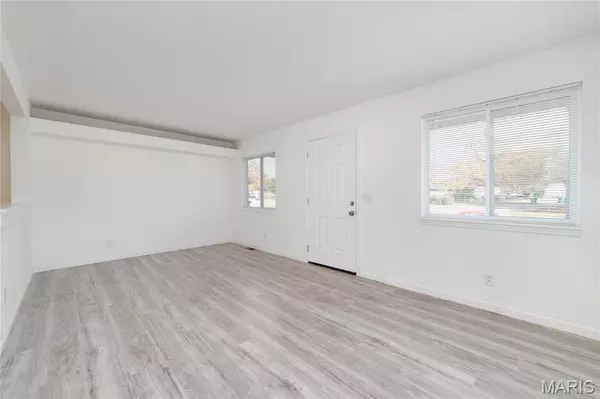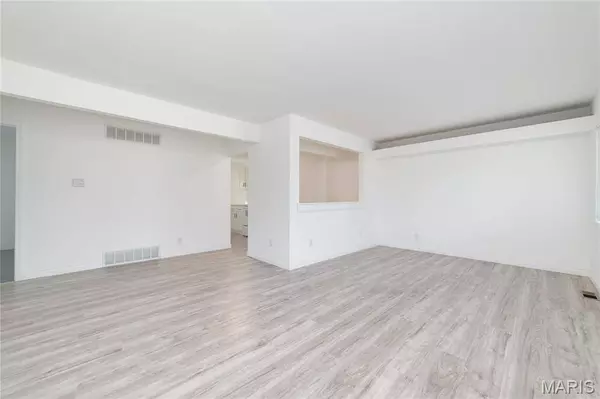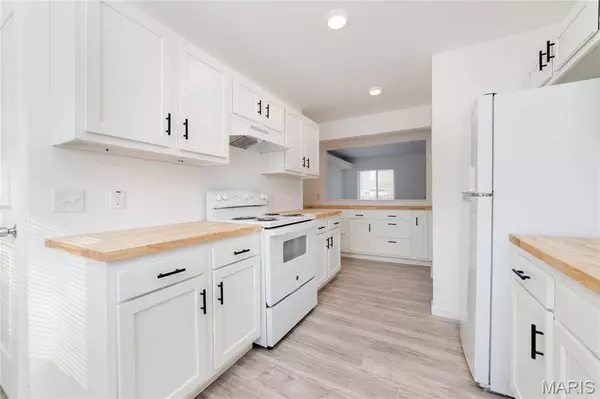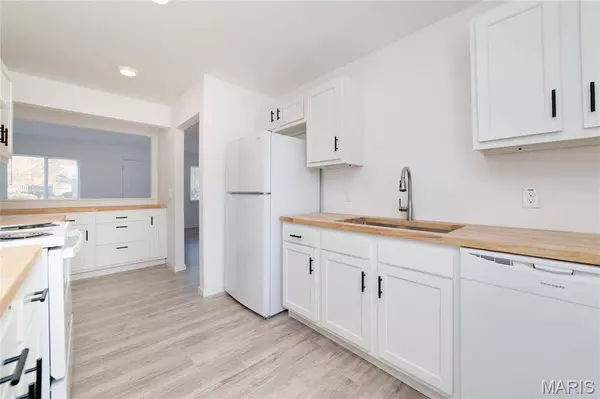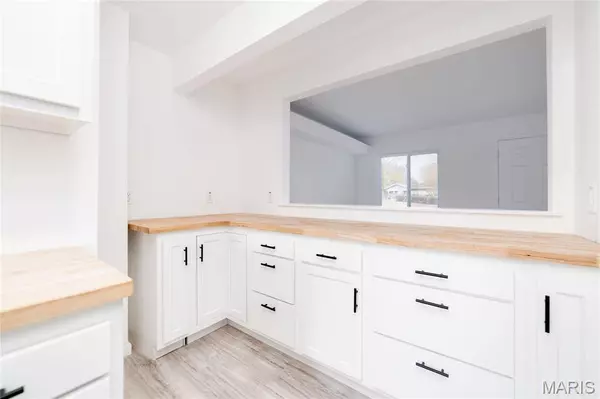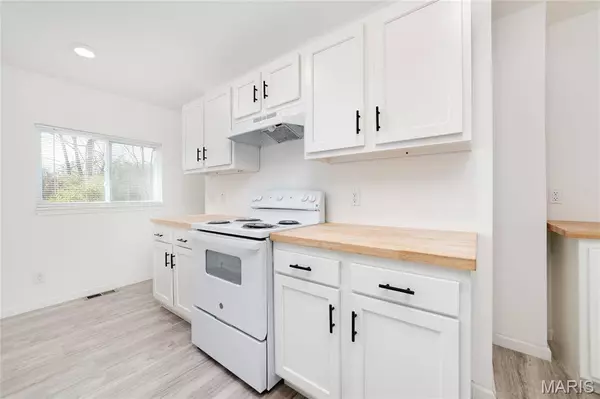
GALLERY
PROPERTY DETAIL
Key Details
Property Type Single Family Home
Sub Type Single Family Residence
Listing Status Active
Purchase Type For Sale
Square Footage 1, 167 sqft
Price per Sqft $145
Subdivision Hathaway Manor
MLS Listing ID 25077813
Style Ranch
Bedrooms 3
Full Baths 1
Half Baths 1
Year Built 1958
Annual Tax Amount $1,650
Lot Size 0.339 Acres
Acres 0.3395
Lot Dimensions IRR
Property Sub-Type Single Family Residence
Location
State MO
County St. Louis
Area 31 - Riverview Gardens
Rooms
Basement 8 ft + Pour
Main Level Bedrooms 3
Building
Lot Description Adjoins Wooded Area
Story 1
Sewer Public Sewer
Water Public
Level or Stories One
Structure Type Vinyl Siding
Interior
Interior Features Kitchen/Dining Room Combo, Open Floorplan
Heating Forced Air
Cooling Ceiling Fan(s), Central Air
Flooring Luxury Vinyl
Fireplaces Type None
Fireplace Y
Laundry In Basement
Exterior
Parking Features true
Garage Spaces 2.0
Fence Chain Link, Fenced
Utilities Available Cable Available, Electricity Connected, Natural Gas Connected, Phone Available, Sewer Connected, Water Connected
View Y/N No
Roof Type Architectural Shingle
Private Pool false
Schools
Elementary Schools Gibson Elem.
Middle Schools R. G. Central Middle
High Schools Riverview Gardens Sr. High
School District Riverview Gardens
Others
Acceptable Financing Cash, Conventional, FHA, VA Loan
Listing Terms Cash, Conventional, FHA, VA Loan
Special Listing Condition Standard
SIMILAR HOMES FOR SALE
Check for similar Single Family Homes at price around $169,900 in St Louis,MO

Pending
$169,900
10216 Viscount DR, St Louis, MO 63136
Listed by Real Broker LLC3 Beds 2 Baths 2,052 SqFt
Active
$199,900
2131 Old Manor RD, St Louis, MO 63136
Listed by TaBre Realty3 Beds 3 Baths 3,020 SqFt
Pending
$124,900
10126 Saffron DR, St Louis, MO 63136
Listed by Keller Williams Realty St. Louis2 Beds 1 Bath 1,632 SqFt

